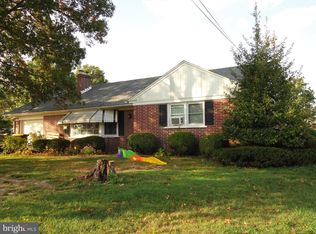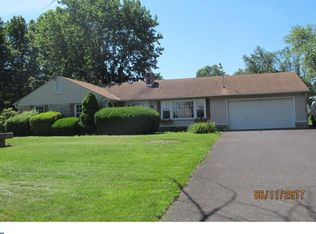Sold for $455,000
$455,000
483 Smoke Pipe Rd, Souderton, PA 18964
3beds
1,481sqft
Single Family Residence
Built in 1967
0.58 Acres Lot
$-- Zestimate®
$307/sqft
$3,041 Estimated rent
Home value
Not available
Estimated sales range
Not available
$3,041/mo
Zestimate® history
Loading...
Owner options
Explore your selling options
What's special
Welcome to 483 Smokepipe Road - a beautifully maintained, all-brick ranch-style home located in the heart of the highly desirable Franconia Township. Lovingly cared for by the original owners and offered for the first time on the market, this 3-bedroom, 3-full-bath gem is full of warmth, thoughtful updates, and timeless appeal, all within the acclaimed Souderton Area School District. From the moment you arrive, you’ll appreciate the charm and solid craftsmanship of this classic brick home. Inside, the main level offers an open and flowing floor plan perfect for both everyday living and entertaining. The cozy living room features a brick wood burning fireplace that invites you to unwind, while the adjacent dining area and kitchen flow effortlessly into one of the home’s standout features: a stunning, sun-drenched sunroom. Surrounded by sliding glass doors, the sunroom offers panoramic views of the backyard and opens to a fully fenced yard complete with an enchanting in-ground pool (beautifully redone in 2024 and ready to enjoy all summer long)! Whether hosting family gatherings or enjoying quiet mornings, this outdoor space is a private oasis you’ll never want to leave. The main floor also includes a convenient laundry area, three bedrooms, and three full baths. The primary suite features its own private bathroom, offering comfort and privacy. The partially finished basement adds even more flexible living space - ideal for a home office, gym, playroom, or guest area. Recent upgrades include a newer roof and major appliances, all under 5 years old, providing peace of mind and efficiency for years to come. Additional features include an attached 2-car garage, mature landscaping, and beautiful hardwood flooring. Perfectly situated on a quiet street in a well-loved community, this home offers the perfect balance of peaceful suburban living and everyday convenience, with easy access to parks, schools, shopping, and commuter routes. Don’t miss this rare opportunity to own a move-in-ready, first-time-offered home with both character and comfort in one of Franconia Township’s most desirable neighborhoods. Schedule your private showing today!
Zillow last checked: 8 hours ago
Listing updated: September 26, 2025 at 05:03pm
Listed by:
Jessica Kooker 267-416-2848,
Compass RE
Bought with:
John Franko
Iron Valley Real Estate Legacy
Source: Bright MLS,MLS#: PAMC2147312
Facts & features
Interior
Bedrooms & bathrooms
- Bedrooms: 3
- Bathrooms: 3
- Full bathrooms: 3
- Main level bathrooms: 3
- Main level bedrooms: 3
Basement
- Area: 0
Heating
- Forced Air, Heat Pump, Baseboard, Electric
Cooling
- Central Air, Electric
Appliances
- Included: Electric Water Heater
- Laundry: Main Level
Features
- Bathroom - Tub Shower, Bathroom - Walk-In Shower, Bathroom - Stall Shower, Breakfast Area, Combination Kitchen/Dining, Entry Level Bedroom, Family Room Off Kitchen, Floor Plan - Traditional, Eat-in Kitchen, Kitchen - Table Space, Pantry, Primary Bath(s)
- Flooring: Wood
- Basement: Full,Garage Access,Partially Finished
- Number of fireplaces: 1
- Fireplace features: Wood Burning
Interior area
- Total structure area: 1,481
- Total interior livable area: 1,481 sqft
- Finished area above ground: 1,481
- Finished area below ground: 0
Property
Parking
- Total spaces: 2
- Parking features: Garage Faces Front, Inside Entrance, Attached, Driveway, Off Street
- Attached garage spaces: 2
- Has uncovered spaces: Yes
Accessibility
- Accessibility features: None
Features
- Levels: One
- Stories: 1
- Has private pool: Yes
- Pool features: Fenced, In Ground, Heated, Private
Lot
- Size: 0.58 Acres
- Dimensions: 110.00 x 0.00
Details
- Additional structures: Above Grade, Below Grade
- Parcel number: 340004651004
- Zoning: RESIDENTIAL
- Special conditions: Standard
Construction
Type & style
- Home type: SingleFamily
- Architectural style: Ranch/Rambler
- Property subtype: Single Family Residence
Materials
- Brick
- Foundation: Block
Condition
- New construction: No
- Year built: 1967
Utilities & green energy
- Sewer: On Site Septic, Public Hook/Up Avail, Other
- Water: Well
Community & neighborhood
Location
- Region: Souderton
- Subdivision: None Available
- Municipality: FRANCONIA TWP
Other
Other facts
- Listing agreement: Exclusive Right To Sell
- Ownership: Fee Simple
Price history
| Date | Event | Price |
|---|---|---|
| 9/26/2025 | Sold | $455,000-4.2%$307/sqft |
Source: | ||
| 9/15/2025 | Pending sale | $475,000$321/sqft |
Source: | ||
| 7/25/2025 | Pending sale | $475,000$321/sqft |
Source: | ||
| 7/19/2025 | Listed for sale | $475,000$321/sqft |
Source: | ||
Public tax history
| Year | Property taxes | Tax assessment |
|---|---|---|
| 2025 | $6,974 +5.8% | $166,450 |
| 2024 | $6,593 | $166,450 |
| 2023 | $6,593 +6.6% | $166,450 |
Find assessor info on the county website
Neighborhood: 18964
Nearby schools
GreatSchools rating
- 8/10Franconia El SchoolGrades: K-5Distance: 0.4 mi
- 5/10Indian Crest Middle SchoolGrades: 6-8Distance: 0.6 mi
- 8/10Souderton Area Senior High SchoolGrades: 9-12Distance: 1.3 mi
Schools provided by the listing agent
- District: Souderton Area
Source: Bright MLS. This data may not be complete. We recommend contacting the local school district to confirm school assignments for this home.
Get pre-qualified for a loan
At Zillow Home Loans, we can pre-qualify you in as little as 5 minutes with no impact to your credit score.An equal housing lender. NMLS #10287.

