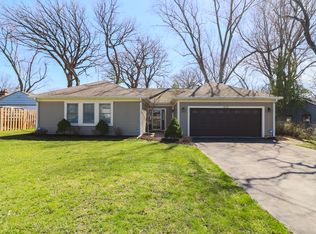Closed
$360,000
483 W Shady Lane Rd, Palatine, IL 60074
3beds
1,350sqft
Single Family Residence
Built in 1954
10,790 Square Feet Lot
$362,500 Zestimate®
$267/sqft
$2,370 Estimated rent
Home value
$362,500
$330,000 - $399,000
$2,370/mo
Zestimate® history
Loading...
Owner options
Explore your selling options
What's special
Tucked inside the peaceful, no-through-traffic oval of Barrington Woods, this 3-bed, 1-bath home all on one floor blends charm, updates, and location. Set in a quiet neighborhood with mature trees, it features knotty pine hardwood floors in the main living areas and a cozy gas fireplace with remote start in the huge family room/dining area. Step outside to a spacious, tree-lined backyard with a large cedar deck plus a garden shed that stays. Updates include a new roof (2022), new furnace and A/C (2023), fridge and stove (2022), and washer/dryer (2020). While most of the expensive items are new the home could use some paint and touchups. The attached garage is a novelty for the neighboorhood and super convenient! Enjoy top-rated schools, nearby golf courses, and easy access to downtown Palatine and the Metra. Just a short walk to Deer Park's shops, restaurants, and movie theater and right next to Deer Grove Forest Preserve with miles of hiking and biking trails.
Zillow last checked: 8 hours ago
Listing updated: November 21, 2025 at 12:02am
Listing courtesy of:
Eric Marcus 773-732-9898,
Keller Williams ONEChicago
Bought with:
Maggie Marubio
Redfin Corporation
Source: MRED as distributed by MLS GRID,MLS#: 12483600
Facts & features
Interior
Bedrooms & bathrooms
- Bedrooms: 3
- Bathrooms: 1
- Full bathrooms: 1
Primary bedroom
- Features: Flooring (Wood Laminate)
- Level: Main
- Area: 144 Square Feet
- Dimensions: 12X12
Bedroom 2
- Features: Flooring (Wood Laminate)
- Level: Main
- Area: 108 Square Feet
- Dimensions: 12X9
Bedroom 3
- Features: Flooring (Wood Laminate)
- Level: Main
- Area: 108 Square Feet
- Dimensions: 12X9
Deck
- Level: Main
- Area: 600 Square Feet
- Dimensions: 40X15
Dining room
- Features: Flooring (Hardwood)
- Level: Main
- Area: 168 Square Feet
- Dimensions: 24X7
Family room
- Features: Flooring (Hardwood)
- Level: Main
- Area: 264 Square Feet
- Dimensions: 24X11
Kitchen
- Features: Kitchen (Pantry-Closet), Flooring (Ceramic Tile)
- Level: Main
- Area: 108 Square Feet
- Dimensions: 12X9
Laundry
- Features: Flooring (Ceramic Tile)
- Level: Main
- Area: 30 Square Feet
- Dimensions: 6X5
Living room
- Features: Flooring (Hardwood)
- Level: Main
- Area: 204 Square Feet
- Dimensions: 17X12
Heating
- Natural Gas, Forced Air
Cooling
- Central Air
Appliances
- Included: Range, Dishwasher, Refrigerator, Freezer, Washer, Dryer, Stainless Steel Appliance(s)
- Laundry: Main Level, In Unit
Features
- 1st Floor Bedroom, 1st Floor Full Bath
- Flooring: Hardwood
- Basement: None
- Attic: Interior Stair,Pull Down Stair
- Number of fireplaces: 1
Interior area
- Total structure area: 0
- Total interior livable area: 1,350 sqft
Property
Parking
- Total spaces: 1.5
- Parking features: Asphalt, Garage Owned, Detached, Garage
- Garage spaces: 1.5
Accessibility
- Accessibility features: No Disability Access
Features
- Stories: 1
- Patio & porch: Deck
Lot
- Size: 10,790 sqft
- Dimensions: 83x130
- Features: Mature Trees
Details
- Parcel number: 02031080230000
- Special conditions: None
Construction
Type & style
- Home type: SingleFamily
- Architectural style: Ranch
- Property subtype: Single Family Residence
Materials
- Cedar
- Roof: Asphalt
Condition
- New construction: No
- Year built: 1954
Utilities & green energy
- Electric: Circuit Breakers, Fuses
- Sewer: Public Sewer
- Water: Public
Community & neighborhood
Community
- Community features: Park, Street Paved
Location
- Region: Palatine
- Subdivision: Barrington Woods
HOA & financial
HOA
- Services included: None
Other
Other facts
- Listing terms: Conventional
- Ownership: Fee Simple
Price history
| Date | Event | Price |
|---|---|---|
| 11/18/2025 | Sold | $360,000-1.4%$267/sqft |
Source: | ||
| 11/14/2025 | Pending sale | $365,000$270/sqft |
Source: | ||
| 10/9/2025 | Contingent | $365,000$270/sqft |
Source: | ||
| 9/30/2025 | Listed for sale | $365,000-1.1%$270/sqft |
Source: | ||
| 9/30/2025 | Listing removed | $369,000$273/sqft |
Source: | ||
Public tax history
| Year | Property taxes | Tax assessment |
|---|---|---|
| 2023 | $7,308 +3.8% | $27,999 |
| 2022 | $7,040 +38.3% | $27,999 +47.4% |
| 2021 | $5,088 +0.1% | $18,998 |
Find assessor info on the county website
Neighborhood: 60074
Nearby schools
GreatSchools rating
- 6/10Lincoln Elementary SchoolGrades: PK-6Distance: 1.8 mi
- 6/10Walter R Sundling Jr High SchoolGrades: 7-8Distance: 1.6 mi
- 8/10Palatine High SchoolGrades: 9-12Distance: 2.3 mi
Schools provided by the listing agent
- Elementary: Lincoln Elementary School
- Middle: Walter R Sundling Middle School
- High: Palatine High School
- District: 15
Source: MRED as distributed by MLS GRID. This data may not be complete. We recommend contacting the local school district to confirm school assignments for this home.

Get pre-qualified for a loan
At Zillow Home Loans, we can pre-qualify you in as little as 5 minutes with no impact to your credit score.An equal housing lender. NMLS #10287.
Sell for more on Zillow
Get a free Zillow Showcase℠ listing and you could sell for .
$362,500
2% more+ $7,250
With Zillow Showcase(estimated)
$369,750