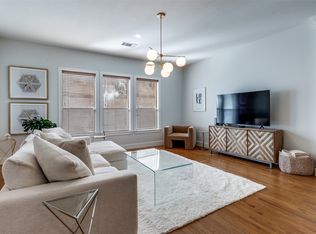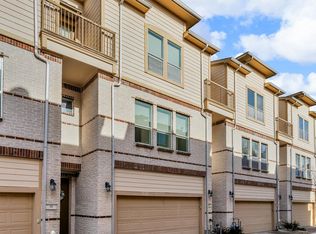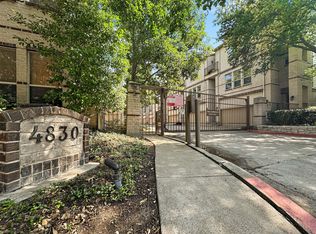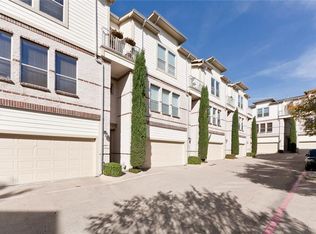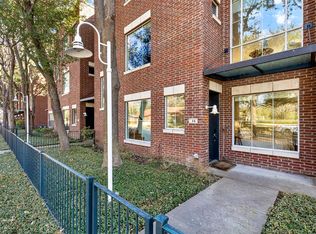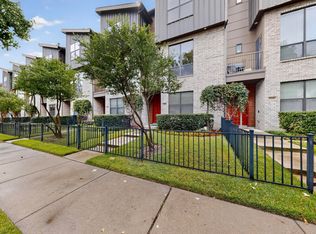**12 MONTHS OF PREPAID HOA DUES** Welcome to this thoughtfully renovated Carreras Townhome. This residence features ample natural light and has undergone comprehensive updates with attention to quality and detail. The open concept main level is appointed with hardwood floors and a combined living and dining area, providing an excellent setting for gatherings. The chef’s kitchen is equipped with granite countertops, stainless steel appliances, and an expansive island. The generous primary suite includes a well-appointed bath with abundant natural light and a versatile sitting area suitable for an exercise room or office. Located in a quiet section of the neighborhood, the property offers a large private backyard that accommodates pets, outdoor dining, and relaxation. This home is conveniently situated near Cedar Springs, Oaklawn, Medical District, and downtown. For further insight into the property, please view the VIRTUAL TOUR.
For sale
Price cut: $40K (12/10)
$549,000
4830 Cedar Springs Rd APT 27, Dallas, TX 75219
2beds
2,048sqft
Est.:
Condominium
Built in 2005
-- sqft lot
$-- Zestimate®
$268/sqft
$395/mo HOA
What's special
Hardwood floorsAbundant natural lightStainless steel appliancesGranite countertopsExpansive islandWell-appointed bathGenerous primary suite
- 200 days |
- 189 |
- 6 |
Zillow last checked: 8 hours ago
Listing updated: February 09, 2026 at 08:16am
Listed by:
Dennis Hammett 0627717 214-210-1500,
Ebby Halliday, REALTORS 214-210-1500
Source: NTREIS,MLS#: 20982425
Tour with a local agent
Facts & features
Interior
Bedrooms & bathrooms
- Bedrooms: 2
- Bathrooms: 3
- Full bathrooms: 2
- 1/2 bathrooms: 1
Primary bedroom
- Features: Ceiling Fan(s), En Suite Bathroom, Sitting Area in Primary, Walk-In Closet(s)
- Level: Third
- Dimensions: 14 x 13
Bedroom
- Features: Ceiling Fan(s)
- Level: First
- Dimensions: 11 x 14
Primary bathroom
- Features: Built-in Features, Dual Sinks, En Suite Bathroom, Granite Counters, Linen Closet, Sitting Area in Primary, Separate Shower
- Level: Third
- Dimensions: 9 x 13
Den
- Level: Third
- Dimensions: 8 x 8
Dining room
- Level: Second
- Dimensions: 10 x 14
Other
- Features: Built-in Features, Granite Counters, Linen Closet
- Level: First
- Dimensions: 10 x 5
Half bath
- Level: Second
- Dimensions: 5 x 5
Kitchen
- Features: Built-in Features, Eat-in Kitchen, Granite Counters, Kitchen Island, Pantry, Walk-In Pantry
- Level: Second
- Dimensions: 10 x 14
Living room
- Features: Ceiling Fan(s), Fireplace
- Level: Second
- Dimensions: 16 x 19
Office
- Features: Ceiling Fan(s)
- Level: Third
- Dimensions: 10 x 11
Utility room
- Features: Built-in Features, Utility Room
- Level: Third
- Dimensions: 5 x 6
Heating
- Central, Natural Gas
Cooling
- Central Air, Ceiling Fan(s), Electric
Appliances
- Included: Some Gas Appliances, Dishwasher, Electric Oven, Disposal, Gas Range, Microwave, Plumbed For Gas
- Laundry: Washer Hookup, Electric Dryer Hookup, Laundry in Utility Room
Features
- Decorative/Designer Lighting Fixtures, Eat-in Kitchen, Granite Counters, High Speed Internet, Kitchen Island, Multiple Staircases, Pantry, Cable TV, Walk-In Closet(s)
- Flooring: Hardwood, Tile
- Windows: Window Coverings
- Has basement: No
- Number of fireplaces: 1
- Fireplace features: Gas, Gas Log, Living Room
Interior area
- Total interior livable area: 2,048 sqft
Video & virtual tour
Property
Parking
- Total spaces: 2
- Parking features: Door-Multi, Garage Faces Front, Garage, Garage Door Opener, Gated, Storage
- Attached garage spaces: 2
Features
- Levels: Three Or More
- Stories: 3
- Patio & porch: Awning(s), Patio, Balcony
- Exterior features: Awning(s), Balcony, Private Yard
- Pool features: None
- Fencing: Fenced,Wood
Lot
- Size: 1.94 Acres
- Features: Landscaped
Details
- Parcel number: 00C08260000600027
Construction
Type & style
- Home type: Condo
- Architectural style: Traditional
- Property subtype: Condominium
- Attached to another structure: Yes
Materials
- Brick, Stucco
- Foundation: Slab
- Roof: Composition
Condition
- Year built: 2005
Utilities & green energy
- Sewer: Public Sewer
- Water: Public
- Utilities for property: Sewer Available, Water Available, Cable Available
Community & HOA
Community
- Features: Curbs, Community Mailbox, Gated, Sidewalks
- Security: Security Gate, Gated Community, Smoke Detector(s)
- Subdivision: Carreras Twnhms Condos
HOA
- Has HOA: Yes
- Services included: Association Management, Insurance, Maintenance Grounds, Maintenance Structure
- HOA fee: $395 monthly
- HOA name: Somerset Association Mgmt
- HOA phone: 214-239-4530
Location
- Region: Dallas
Financial & listing details
- Price per square foot: $268/sqft
- Tax assessed value: $449,350
- Annual tax amount: $10,043
- Date on market: 8/12/2025
- Cumulative days on market: 200 days
- Listing terms: Cash,Conventional
Estimated market value
Not available
Estimated sales range
Not available
Not available
Price history
Price history
| Date | Event | Price |
|---|---|---|
| 12/10/2025 | Price change | $549,000-6.8%$268/sqft |
Source: NTREIS #20982425 Report a problem | ||
| 8/12/2025 | Listed for sale | $589,000-1.8%$288/sqft |
Source: NTREIS #20982425 Report a problem | ||
| 5/17/2025 | Listing removed | $599,900$293/sqft |
Source: | ||
| 4/7/2025 | Price change | $599,900-3.2%$293/sqft |
Source: NTREIS #20777528 Report a problem | ||
| 2/7/2025 | Price change | $619,900-1.6%$303/sqft |
Source: NTREIS #20777528 Report a problem | ||
| 11/16/2024 | Listed for sale | $629,900$308/sqft |
Source: NTREIS #20777528 Report a problem | ||
Public tax history
Public tax history
| Year | Property taxes | Tax assessment |
|---|---|---|
| 2025 | $10,006 +33.7% | $449,350 |
| 2024 | $7,485 +6.5% | $449,350 +6.6% |
| 2023 | $7,029 | $421,570 |
Find assessor info on the county website
BuyAbility℠ payment
Est. payment
$3,750/mo
Principal & interest
$2591
Property taxes
$764
HOA Fees
$395
Climate risks
Neighborhood: 75219
Nearby schools
GreatSchools rating
- 6/10Maple Lawn Elementary SchoolGrades: PK-5Distance: 0.6 mi
- 3/10Thomas J Rusk Middle SchoolGrades: 6-8Distance: 0.8 mi
- 4/10North Dallas High SchoolGrades: 9-12Distance: 1.7 mi
Schools provided by the listing agent
- Elementary: Maplelawn
- Middle: Rusk
- High: North Dallas
- District: Dallas ISD
Source: NTREIS. This data may not be complete. We recommend contacting the local school district to confirm school assignments for this home.
