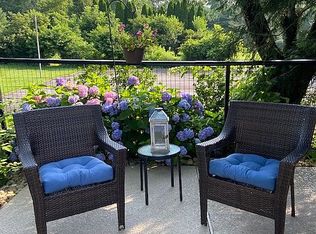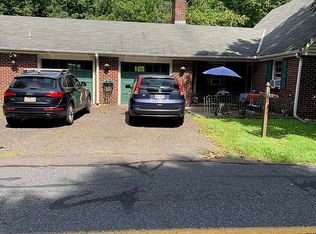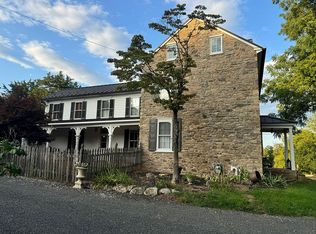Located in the exclusive Fox Hunt Estates, you cant beat the location of this stunning 4 bedroom, two and a half bath cape. Not only is it situated on over 1.5 acres of sprawling greenery, but it is also just minutes from both Peddlers Village and the charming allure of Doylestown Borough. Meandering along the cul de sac, you cant help but appreciate the scenic views, immaculate landscaping, and striking character of this property. A large front porch and double iron doors lead you into the home. A spacious formal living room complete with crown molding and hardwood flooring. The dining room similarly boasts wood flooring and crown molding as well as wainscoting. The family room is waiting to welcome your guests complete with recessed lighting, wood flooring, and a stone fireplace that exudes ambiance. Just off the family room, youll find the massive sunroom with vaulted ceilings and dual ceiling fans! A laundry room and half bath are also located on this level. Upstairs is home to three more bedrooms, all with ample closet space, and a full bath. The unfinished basement and attic both offer tons of potential if you wanted to finish out the spaces, otherwise they make for plenty of storage space. Picture yourself with a glass of wine on the back porch overlooking the serene greenery! All of this and so much more located within the award-winning Central Bucks School District. Make 4830 Cheshire yours today!
This property is off market, which means it's not currently listed for sale or rent on Zillow. This may be different from what's available on other websites or public sources.



