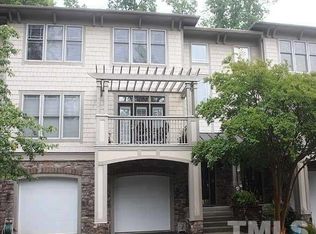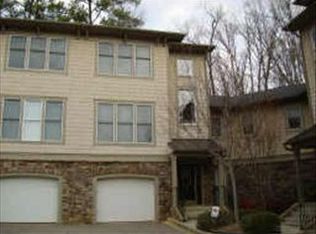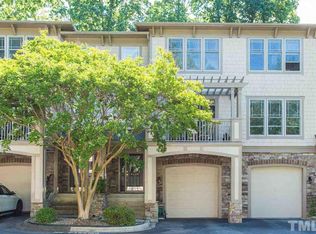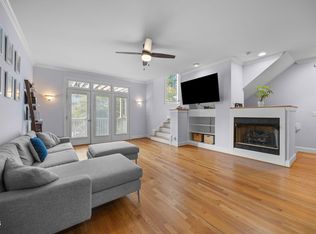Executive Townhouse two minutes from Crabtree Mall. Ground floor mother-in-law suite. Main floor with 16 ft. ceilings in living areas, gas fireplace and beveled hardwood floors plus master bedroom. Has 3.5 baths with quartz countertops, over-mounted sinks and nickel fixtures. Surround kitchen with Corrian countertops and updated appliances. Upper floor with two bedrooms. Built-ins and Berber carpet. Tandem garage. Commercial water heater and 5-ton HVAC system in last 2 years. Lot with backyard. Must see.
This property is off market, which means it's not currently listed for sale or rent on Zillow. This may be different from what's available on other websites or public sources.



