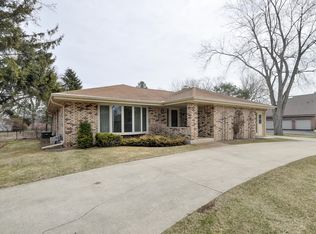Closed
$715,000
4830 Lighthouse DRIVE, Wind Point, WI 53402
4beds
3,497sqft
Single Family Residence
Built in 1901
1.82 Acres Lot
$707,800 Zestimate®
$204/sqft
$3,639 Estimated rent
Home value
$707,800
$609,000 - $814,000
$3,639/mo
Zestimate® history
Loading...
Owner options
Explore your selling options
What's special
Not on the market for over 76 years,this classic home located directly across from Lake Michigan graces 1.82 acres parcel of tranquility Having been added onto over a long period of ownership while paying homage to the historical architecture this home awaits your creative ideas.The heart of the home a spacious, stunning vaulted ceiling dining room w/ wooden beams opening to the kitchen as well as to the generous year-rd sunroom/family room. Formal living room w/ lovely bay window on 1 end & natural fireplace on the other. Lg 1st fl Owner's suite features an ensuite bath & fabulous W-I closet in addition to wardrobe closet.Charming den w/ gas FP.Galley kitchen has adjacent W-I pantry. Upstairs find 2 BRs & full bath. Up another stairs find lg bedroom w/ 3rd FP. 2 brick patio,3 car garage
Zillow last checked: 8 hours ago
Listing updated: October 09, 2024 at 02:35am
Listed by:
Faye Becker 262-989-4877,
Becker Stong Real Estate Group, Inc.
Bought with:
Metromls Non
Source: WIREX MLS,MLS#: 1889630 Originating MLS: Metro MLS
Originating MLS: Metro MLS
Facts & features
Interior
Bedrooms & bathrooms
- Bedrooms: 4
- Bathrooms: 5
- Full bathrooms: 4
- 1/2 bathrooms: 1
- Main level bedrooms: 1
Primary bedroom
- Level: Main
- Area: 266
- Dimensions: 19 x 14
Bedroom 2
- Level: Upper
- Area: 156
- Dimensions: 13 x 12
Bedroom 3
- Level: Upper
- Area: 104
- Dimensions: 13 x 8
Bedroom 4
- Level: Upper
- Area: 312
- Dimensions: 24 x 13
Bathroom
- Features: Tub Only, Master Bedroom Bath: Tub/Shower Combo, Master Bedroom Bath, Shower Over Tub, Shower Stall
Dining room
- Level: Main
- Area: 221
- Dimensions: 17 x 13
Kitchen
- Level: Main
- Area: 162
- Dimensions: 18 x 9
Living room
- Level: Main
- Area: 400
- Dimensions: 25 x 16
Office
- Level: Main
- Area: 121
- Dimensions: 11 x 11
Heating
- Natural Gas, Forced Air, Multiple Units
Cooling
- Central Air, Multi Units
Appliances
- Included: Cooktop, Dishwasher, Disposal, Dryer, Other, Range, Refrigerator, Washer
Features
- Pantry, Walk-In Closet(s)
- Flooring: Wood or Sim.Wood Floors
- Basement: Block,Crawl Space,Partial,Sump Pump
Interior area
- Total structure area: 3,497
- Total interior livable area: 3,497 sqft
- Finished area above ground: 3,497
Property
Parking
- Total spaces: 3
- Parking features: Garage Door Opener, Attached, 3 Car
- Attached garage spaces: 3
Features
- Levels: Two
- Stories: 2
- Patio & porch: Patio
- Has view: Yes
- View description: Water
- Has water view: Yes
- Water view: Water
Lot
- Size: 1.82 Acres
- Dimensions: 335 x 189 x 325 x 271
- Features: Wooded
Details
- Parcel number: 192042327015000
- Zoning: Residential
- Special conditions: Arms Length
Construction
Type & style
- Home type: SingleFamily
- Architectural style: Colonial,Victorian/Federal
- Property subtype: Single Family Residence
Materials
- Wood Siding
Condition
- 21+ Years
- New construction: No
- Year built: 1901
Utilities & green energy
- Sewer: Public Sewer
- Water: Public
- Utilities for property: Cable Available
Community & neighborhood
Location
- Region: Racine
- Municipality: Wind Point
Price history
| Date | Event | Price |
|---|---|---|
| 10/8/2024 | Sold | $715,000+3.8%$204/sqft |
Source: | ||
| 9/17/2024 | Pending sale | $689,000$197/sqft |
Source: | ||
| 9/2/2024 | Contingent | $689,000$197/sqft |
Source: | ||
| 8/29/2024 | Listed for sale | $689,000$197/sqft |
Source: | ||
Public tax history
| Year | Property taxes | Tax assessment |
|---|---|---|
| 2024 | $6,178 -2.6% | $322,000 |
| 2023 | $6,341 +5.7% | $322,000 |
| 2022 | $5,997 +0.5% | $322,000 |
Find assessor info on the county website
Neighborhood: 53402
Nearby schools
GreatSchools rating
- 6/10O Brown Elementary SchoolGrades: PK-5Distance: 2.5 mi
- 1/10Jerstad-Agerholm Elementary SchoolGrades: PK-8Distance: 2 mi
- 3/10Horlick High SchoolGrades: 9-12Distance: 3.5 mi
Schools provided by the listing agent
- District: Racine
Source: WIREX MLS. This data may not be complete. We recommend contacting the local school district to confirm school assignments for this home.
Get pre-qualified for a loan
At Zillow Home Loans, we can pre-qualify you in as little as 5 minutes with no impact to your credit score.An equal housing lender. NMLS #10287.
Sell with ease on Zillow
Get a Zillow Showcase℠ listing at no additional cost and you could sell for —faster.
$707,800
2% more+$14,156
With Zillow Showcase(estimated)$721,956
