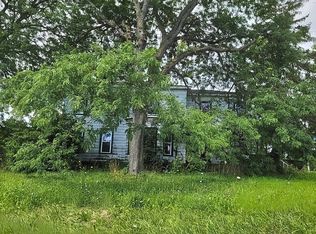Here is COUNTRY LIVING in a newer contemporary home on a 3.2 acres. Built in 2017, this 3 BD, 2 BA home has vaulted ceilings, first floor laundry, an upstairs loft for an additional bedroom or office, an unfinished upstairs room/attic for storage, a large unfinished, full basement constructed of "Superior Walls" and the added bonus of public water. This property, together with the garage space (detached garage and a 40' x 40' pole barn with pellet stove), the expansive stampcrete patios/partial driveway, composite decking and composite fencing and the over-sized above-ground pool is just perfect for entertaining family, friends and welcomes many hobbies. This home also has ramp access and is wheelchair accessible. Minutes to the beautiful Finger Lakes of Cayuga Lake and Owasco Lake and an easy commute to Syracuse, Ithaca and Rochester. Come see this home today!
This property is off market, which means it's not currently listed for sale or rent on Zillow. This may be different from what's available on other websites or public sources.
