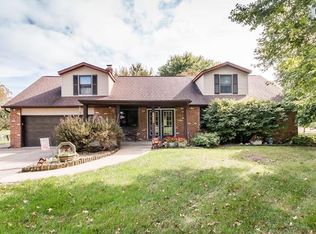Closed
Listing Provided by:
Linda R Frierdich 618-281-7621,
Century 21 Advantage
Bought with: Re/Max Signature Properties
$390,000
4832 Bohleysville Rd, Waterloo, IL 62298
3beds
2,431sqft
Single Family Residence
Built in 1985
2.88 Acres Lot
$417,100 Zestimate®
$160/sqft
$2,522 Estimated rent
Home value
$417,100
$396,000 - $438,000
$2,522/mo
Zestimate® history
Loading...
Owner options
Explore your selling options
What's special
Welcome to this beautiful 3 bedroom 3 bathroom home nestled on nearly 3 acres in Waterloo. This lovely home features approximately 2400 square feet including a huge living room w/ wood burning fireplace, bonus room, bathroom, an updated kitchen with Corion countertops, pantry, dining area and a covered porch with gas heat. Upstairs find 2 bedrooms & full bathroom. The partially finished lower level boasts a sprawling family room, bedroom, bathroom, & rec area. The property boasts apple trees around the pond, and a 2-car detached garage. Appliances, refrigerator, butcher block carts, washer/dryer, piano, whole-home generator, and a boat by the lake are included in sale. Don't miss this opportunity! Home being Sold "AS IS". Seller to offer home warranty through Choice Home Warranty.
Zillow last checked: 8 hours ago
Listing updated: May 06, 2025 at 07:08am
Listing Provided by:
Linda R Frierdich 618-281-7621,
Century 21 Advantage
Bought with:
Teresa Campbell, 475167001
Re/Max Signature Properties
Source: MARIS,MLS#: 24005967 Originating MLS: Southwestern Illinois Board of REALTORS
Originating MLS: Southwestern Illinois Board of REALTORS
Facts & features
Interior
Bedrooms & bathrooms
- Bedrooms: 3
- Bathrooms: 3
- Full bathrooms: 3
- Main level bathrooms: 1
Primary bedroom
- Level: Upper
- Area: 308
- Dimensions: 22x14
Bathroom
- Level: Main
- Area: 35
- Dimensions: 5x7
Bathroom
- Level: Upper
- Area: 85
- Dimensions: 5x17
Bathroom
- Level: Lower
- Area: 42
- Dimensions: 7x6
Other
- Level: Upper
- Area: 300
- Dimensions: 20x15
Other
- Level: Lower
- Area: 176
- Dimensions: 11x16
Dining room
- Level: Main
- Area: 70
- Dimensions: 10x7
Family room
- Level: Lower
- Area: 280
- Dimensions: 20x14
Kitchen
- Level: Main
- Area: 120
- Dimensions: 10x12
Living room
- Level: Main
- Area: 528
- Dimensions: 33x16
Other
- Level: Main
- Area: 130
- Dimensions: 10x13
Other
- Level: Lower
- Area: 156
- Dimensions: 12x13
Heating
- Natural Gas, Forced Air
Cooling
- Central Air, Electric
Appliances
- Included: Gas Water Heater, Dishwasher, Dryer, Microwave, Range, Gas Range, Gas Oven, Refrigerator, Washer
Features
- Bookcases, Kitchen/Dining Room Combo, Pantry, Solid Surface Countertop(s)
- Flooring: Carpet, Hardwood
- Doors: French Doors
- Basement: Partially Finished,Sleeping Area
- Number of fireplaces: 1
- Fireplace features: Living Room, Recreation Room, Wood Burning
Interior area
- Total structure area: 2,431
- Total interior livable area: 2,431 sqft
- Finished area above ground: 1,674
- Finished area below ground: 757
Property
Parking
- Total spaces: 4
- Parking features: Attached, Detached, Garage, Garage Door Opener
- Attached garage spaces: 4
Features
- Levels: One and One Half
- Patio & porch: Patio, Covered
- Waterfront features: Waterfront
Lot
- Size: 2.88 Acres
- Features: Waterfront
Details
- Additional structures: Second Garage
- Parcel number: 1234.0302003
- Special conditions: Standard
Construction
Type & style
- Home type: SingleFamily
- Architectural style: Traditional,Other
- Property subtype: Single Family Residence
Materials
- Vinyl Siding
Condition
- Year built: 1985
Details
- Warranty included: Yes
Utilities & green energy
- Sewer: Septic Tank
- Water: Well
- Utilities for property: Underground Utilities
Community & neighborhood
Security
- Security features: Smoke Detector(s)
Location
- Region: Waterloo
- Subdivision: Wildwood Acres Sub
Other
Other facts
- Listing terms: Cash,Conventional,FHA,VA Loan
- Ownership: Private
- Road surface type: Gravel
Price history
| Date | Event | Price |
|---|---|---|
| 3/8/2024 | Sold | $390,000+5.4%$160/sqft |
Source: | ||
| 3/8/2024 | Pending sale | $370,000$152/sqft |
Source: | ||
| 2/6/2024 | Contingent | $370,000$152/sqft |
Source: | ||
| 2/1/2024 | Listed for sale | $370,000$152/sqft |
Source: | ||
Public tax history
| Year | Property taxes | Tax assessment |
|---|---|---|
| 2023 | $5,669 +5% | $82,492 +9.8% |
| 2022 | $5,398 +3.8% | $75,150 +8.1% |
| 2021 | $5,198 +1.2% | $69,488 +2.1% |
Find assessor info on the county website
Neighborhood: 62298
Nearby schools
GreatSchools rating
- 8/10Millstadt Consolidated SchoolGrades: 3-8Distance: 4.5 mi
- NABelleville Twp High School-Night/Alt SchoolGrades: 9-12Distance: 8.6 mi
- NAMillstadt Primary CenterGrades: PK-2Distance: 4.7 mi
Schools provided by the listing agent
- Elementary: Millstadt Dist 160
- Middle: Millstadt Dist 160
- High: Belleville High School-West
Source: MARIS. This data may not be complete. We recommend contacting the local school district to confirm school assignments for this home.
Get a cash offer in 3 minutes
Find out how much your home could sell for in as little as 3 minutes with a no-obligation cash offer.
Estimated market value$417,100
Get a cash offer in 3 minutes
Find out how much your home could sell for in as little as 3 minutes with a no-obligation cash offer.
Estimated market value
$417,100
