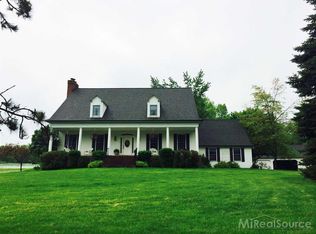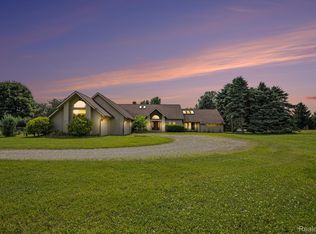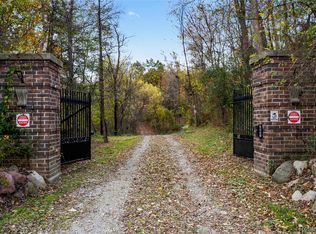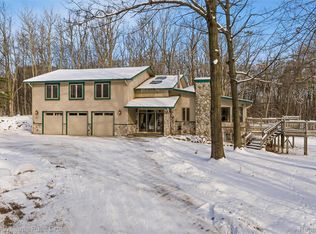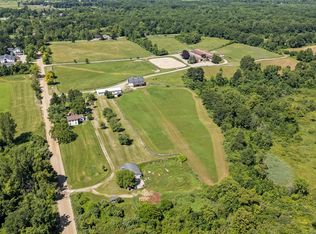Discover unparalleled luxury in this 4276 SF colonial, designed by accomplished architect, Michaela Mahady. This house plan was on the cover of her book “Welcome Home”. It was also featured as the "Home of the Year" for Architectural Digest and also highlighted on an HGTV show. In 2024, it was named a "Dream Home of the Week" by Detroit News. The perfect home for this 10.05 acre park-like setting that offers a serene and private retreat.
Every aspect of this home showcases an extraordinary attention to detail. The open floor plan seamlessly integrates a renovated kitchen, complete with an extended island, making it the perfect space for culinary creativity and casual dining. Relax in the cozy family room, where a fireplace adds warmth and ambiance, while high-end Marvin windows provide stunning views of nature. The 35 x 25 flex room offers a versatile space ideal for gathering with friends and family. **Other features include: 3 bedrooms- 3.5 bathrooms - Roof (May 2025), Multiple patios, deck, and wrap around covered porch - dual zone heating/cooling (Furnace 2024)– solid maple hardwood floors throughout the first level– -entire home is trimmed with maple and cherry-office/living room- steep pitched roofs- curved archways- James Hardy-custom designed staircase leading to upper level-a second bedroom suite, and many more! This home is a perfect blend of comfort, luxury, and functionality, designed for those who appreciate fine craftsmanship and serene living spaces.
A sprawling 3690 SF finished extensive detached garage that is fully insulated and climate controlled boats titled floors LED lighting, and includes a dedicated workshop, perfect for hobbyists or professionals. Above the garage, you will find 1280 additional square feet of finished space, offering endless possibilities for customization.
For sale
$1,260,000
4832 Hosner Rd, Oxford, MI 48370
3beds
4,276sqft
Est.:
Single Family Residence
Built in 1997
10.05 Acres Lot
$1,202,700 Zestimate®
$295/sqft
$-- HOA
What's special
- 206 days |
- 769 |
- 26 |
Zillow last checked: 8 hours ago
Listing updated: November 29, 2025 at 03:37am
Listed by:
Sarah Budreau 248-709-3772,
Oakland Corners Realty LLC 877-962-4968
Source: Realcomp II,MLS#: 20251001938
Tour with a local agent
Facts & features
Interior
Bedrooms & bathrooms
- Bedrooms: 3
- Bathrooms: 4
- Full bathrooms: 3
- 1/2 bathrooms: 1
Primary bedroom
- Level: Second
- Area: 272
- Dimensions: 17 X 16
Bedroom
- Level: Second
- Area: 252
- Dimensions: 12 X 21
Bedroom
- Level: Second
- Area: 154
- Dimensions: 11 X 14
Primary bathroom
- Level: Second
- Area: 156
- Dimensions: 12 X 13
Other
- Level: Second
- Area: 60
- Dimensions: 6 X 10
Other
- Level: Second
- Area: 40
- Dimensions: 8 X 5
Other
- Level: Entry
- Area: 35
- Dimensions: 7 X 5
Bonus room
- Level: Second
- Area: 810
- Dimensions: 15 X 54
Other
- Level: Entry
- Area: 99
- Dimensions: 11 X 9
Dining room
- Level: Entry
- Area: 182
- Dimensions: 14 X 13
Family room
- Level: Entry
- Area: 272
- Dimensions: 16 X 17
Flex room
- Level: Entry
- Area: 840
- Dimensions: 24 X 35
Kitchen
- Level: Entry
- Area: 234
- Dimensions: 13 X 18
Laundry
- Level: Entry
- Area: 112
- Dimensions: 14 X 8
Library
- Level: Entry
- Area: 156
- Dimensions: 12 X 13
Loft
- Level: Second
- Area: 210
- Dimensions: 15 X 14
Loft
- Level: Second
- Area: 255
- Dimensions: 17 X 15
Heating
- Forced Air, Propane
Cooling
- Ceiling Fans, Central Air
Appliances
- Included: Built In Refrigerator, Convection Oven, Dishwasher, Disposal, Dryer, Exhaust Fan, Energy Star Qualified Dishwasher, Gas Cooktop, Humidifier, Ice Maker, Microwave, Plumbed For Ice Maker, Self Cleaning Oven, Stainless Steel Appliances, Vented Exhaust Fan, Washer, Wine Cooler, Water Purifier Owned, Water Softener Owned
- Laundry: Electric Dryer Hookup, Laundry Room
Features
- High Speed Internet, Jetted Tub, Programmable Thermostat, Sound System, Wet Bar
- Basement: Full,Unfinished
- Has fireplace: Yes
- Fireplace features: Family Room, Gas
Interior area
- Total interior livable area: 4,276 sqft
- Finished area above ground: 4,276
Property
Parking
- Parking features: Two Car Garage, Sixor More Car Garage, Attached, Circular Driveway, Detached, Direct Access, Drive Through, Driveway, Electricityin Garage, Garage Door Opener, Oversized, Parking Pad, Workshop In Garage
- Has attached garage: Yes
Features
- Levels: Two
- Stories: 2
- Entry location: GroundLevelwSteps
- Patio & porch: Covered, Deck, Patio
- Exterior features: Lighting
- Pool features: None
- Fencing: Fencing Allowed
Lot
- Size: 10.05 Acres
- Dimensions: 576 x 761 x 676 x 757
- Features: Wooded
Details
- Additional structures: Second Garage
- Parcel number: 0508100007
- Special conditions: Short Sale No,Standard
- Other equipment: Satellite Dish
Construction
Type & style
- Home type: SingleFamily
- Architectural style: Colonial,Craftsman
- Property subtype: Single Family Residence
Materials
- Other
- Foundation: Basement, Poured
- Roof: Asphalt
Condition
- New construction: No
- Year built: 1997
- Major remodel year: 2022
Utilities & green energy
- Electric: Volts 220
- Sewer: Septic Tank
- Water: Well
Community & HOA
Community
- Security: Carbon Monoxide Detectors, Smoke Detectors
HOA
- Has HOA: No
Location
- Region: Oxford
Financial & listing details
- Price per square foot: $295/sqft
- Tax assessed value: $201,190
- Annual tax amount: $6,713
- Date on market: 6/20/2025
- Cumulative days on market: 206 days
- Listing agreement: Exclusive Right To Sell
- Listing terms: Conventional
Estimated market value
$1,202,700
$1.14M - $1.26M
$5,081/mo
Price history
Price history
| Date | Event | Price |
|---|---|---|
| 9/29/2025 | Price change | $1,260,000-9.9%$295/sqft |
Source: | ||
| 6/20/2025 | Listed for sale | $1,399,000-10.3%$327/sqft |
Source: | ||
| 1/31/2025 | Listing removed | $1,560,000$365/sqft |
Source: | ||
| 7/26/2024 | Listed for sale | $1,560,000+5100%$365/sqft |
Source: | ||
| 2/12/1997 | Sold | $30,000$7/sqft |
Source: Public Record Report a problem | ||
Public tax history
Public tax history
| Year | Property taxes | Tax assessment |
|---|---|---|
| 2024 | $6,823 +2.8% | $376,610 +10.6% |
| 2023 | $6,636 +10.1% | $340,370 +8.1% |
| 2022 | $6,028 +0.9% | $314,950 +4.4% |
Find assessor info on the county website
BuyAbility℠ payment
Est. payment
$8,082/mo
Principal & interest
$6234
Property taxes
$1407
Home insurance
$441
Climate risks
Neighborhood: 48370
Nearby schools
GreatSchools rating
- 4/10Leonard Elementary SchoolGrades: K-5Distance: 3.3 mi
- 6/10Oxford Area Middle SchoolGrades: 6-8Distance: 3.7 mi
- 7/10Oxford High SchoolGrades: 9-12Distance: 3.6 mi
- Loading
- Loading
