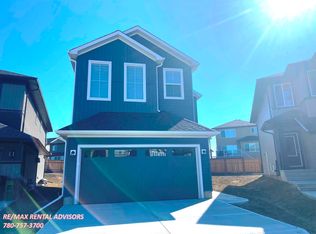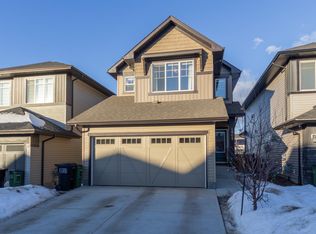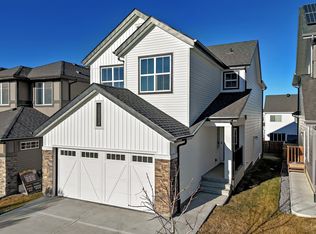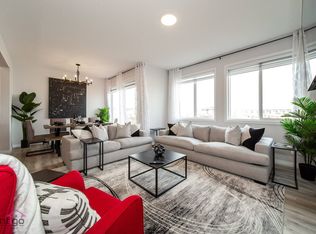Welcome to your dream home! This stunning fully finished 2-storey offers over 2300 sq ft of upgraded living space, perfectly designed for comfort, functionality, and style. The main floor features a bright dedicated office, and a chef's kitchen that will impress with its, large island, coffee bar and ample cabinetry. The open-concept layout flows effortlessly into the spacious living and dining areas, with direct access to the fully landscaped backyard—perfect for entertaining or relaxing with the family. Upstairs, you'll find 4 generously sized bedrooms, including a luxurious primary suite with a spa-inspired 5-piece ensuite and walk-thru closet to the laundry room. A bonus room, and a 4-piece main bath round out the upper level. The professionally finished basement adds even more space with a 5th bedroom, 4-piece bath, and a large recreation room—ideal for movie nights, a home gym, or play space. Solar panels, EV charging ready, air conditioning, and more make this home better then new.
This property is off market, which means it's not currently listed for sale or rent on Zillow. This may be different from what's available on other websites or public sources.



