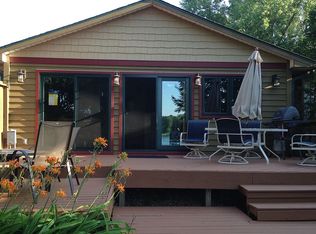Closed
$1,180,000
4832 Longford Rd, Mound, MN 55364
3beds
2,201sqft
Single Family Residence
Built in 1973
0.32 Acres Lot
$1,180,400 Zestimate®
$536/sqft
$2,995 Estimated rent
Home value
$1,180,400
$1.10M - $1.26M
$2,995/mo
Zestimate® history
Loading...
Owner options
Explore your selling options
What's special
Welcome to 4832 Longford Road, a rare lakeshore opportunity on Lake Minnetonka. Set along the peaceful Seton Channel, this unique property offers 78 feet of direct lakeshore on Seton Lake, along with approximately an additional 160 feet of channel frontage, providing exceptional privacy, expansive views, and convenient dock access. The extensively updated home is equally impressive, featuring a modern kitchen, beautifully renovated bathrooms, multiple entertainment areas, and seamless indoor-outdoor lakeside living. The flexible spaces throughout the home make it perfect for everyday living, remote work, or hosting guests, offering an excellent blend of comfort, style, and lakeside serenity. A turnkey option ready for you to start your Lake Minnetonka life this summer.
Zillow last checked: 8 hours ago
Listing updated: January 05, 2026 at 07:30am
Listed by:
Dan Hollerman 952-292-1200,
Compass
Bought with:
Jerod M. Guida
Prandium Group Real Estate
Source: NorthstarMLS as distributed by MLS GRID,MLS#: 6752462
Facts & features
Interior
Bedrooms & bathrooms
- Bedrooms: 3
- Bathrooms: 3
- Full bathrooms: 1
- 3/4 bathrooms: 1
- 1/2 bathrooms: 1
Bedroom
- Level: Main
- Area: 192 Square Feet
- Dimensions: 16x12
Bedroom 2
- Level: Main
- Area: 190 Square Feet
- Dimensions: 19x10
Bedroom 3
- Level: Lower
- Area: 130 Square Feet
- Dimensions: 13x10
Bathroom
- Level: Main
- Area: 84 Square Feet
- Dimensions: 12x7
Bathroom
- Level: Lower
- Area: 45 Square Feet
- Dimensions: 9x5
Deck
- Level: Upper
- Area: 130 Square Feet
- Dimensions: 13x10
Dining room
- Level: Main
- Area: 130 Square Feet
- Dimensions: 13x10
Family room
- Level: Lower
- Area: 288 Square Feet
- Dimensions: 24x12
Garage
- Level: Lower
- Area: 520 Square Feet
- Dimensions: 26x20
Kitchen
- Level: Main
- Area: 170 Square Feet
- Dimensions: 17x10
Laundry
- Level: Lower
- Area: 150 Square Feet
- Dimensions: 15x10
Living room
- Level: Main
- Area: 230 Square Feet
- Dimensions: 23x10
Patio
- Level: Lower
- Area: 378 Square Feet
- Dimensions: 27x14
Heating
- Forced Air
Cooling
- Central Air
Appliances
- Included: Cooktop, Dishwasher, Exhaust Fan, Microwave, Refrigerator, Stainless Steel Appliance(s), Wall Oven, Washer
Features
- Basement: Egress Window(s),Finished,Full,Walk-Out Access
- Number of fireplaces: 2
- Fireplace features: Family Room, Gas, Insert, Living Room, Wood Burning
Interior area
- Total structure area: 2,201
- Total interior livable area: 2,201 sqft
- Finished area above ground: 1,379
- Finished area below ground: 822
Property
Parking
- Total spaces: 2
- Parking features: Attached, Concrete
- Attached garage spaces: 2
- Details: Garage Dimensions (26x20)
Accessibility
- Accessibility features: None
Features
- Levels: One
- Stories: 1
- Patio & porch: Deck, Patio
- Pool features: None
- Fencing: None
- Has view: Yes
- View description: Lake, North, Panoramic
- Has water view: Yes
- Water view: Lake
- Waterfront features: Channel Shore, Dock, Lake Front, Lake View
- Frontage length: Water Frontage: 78
Lot
- Size: 0.32 Acres
- Dimensions: 78(Lakefront) x 160(Channel Shore)
- Features: Accessible Shoreline, Corner Lot, Irregular Lot
Details
- Additional structures: Storage Shed
- Foundation area: 1379
- Parcel number: 2411724110017
- Zoning description: Residential-Single Family
Construction
Type & style
- Home type: SingleFamily
- Property subtype: Single Family Residence
Materials
- Block, Frame
- Roof: Age Over 8 Years,Asphalt
Condition
- New construction: No
- Year built: 1973
Utilities & green energy
- Electric: Circuit Breakers, Power Company: Xcel Energy
- Gas: Natural Gas
- Sewer: City Sewer/Connected
- Water: City Water/Connected
Community & neighborhood
Location
- Region: Mound
- Subdivision: Seton
HOA & financial
HOA
- Has HOA: No
Other
Other facts
- Road surface type: Paved
Price history
| Date | Event | Price |
|---|---|---|
| 1/2/2026 | Sold | $1,180,000-5.5%$536/sqft |
Source: | ||
| 12/10/2025 | Pending sale | $1,249,000$567/sqft |
Source: | ||
| 10/1/2025 | Price change | $1,249,000-3.6%$567/sqft |
Source: | ||
| 9/10/2025 | Price change | $1,295,000-3.7%$588/sqft |
Source: | ||
| 8/15/2025 | Price change | $1,345,000-3.6%$611/sqft |
Source: | ||
Public tax history
| Year | Property taxes | Tax assessment |
|---|---|---|
| 2025 | $13,332 +6% | $1,111,400 +2.6% |
| 2024 | $12,580 +17.8% | $1,083,200 +0.5% |
| 2023 | $10,675 +4.4% | $1,077,500 +10.3% |
Find assessor info on the county website
Neighborhood: 55364
Nearby schools
GreatSchools rating
- 9/10Shirley Hills Primary SchoolGrades: K-4Distance: 0.5 mi
- 9/10Grandview Middle SchoolGrades: 5-7Distance: 1.3 mi
- 9/10Mound-Westonka High SchoolGrades: 8-12Distance: 2 mi
Get a cash offer in 3 minutes
Find out how much your home could sell for in as little as 3 minutes with a no-obligation cash offer.
Estimated market value
$1,180,400
