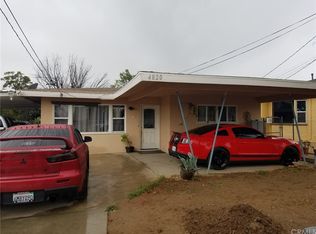Sold for $598,500
Listing Provided by:
Jonathan Minerick DRE #01523060 888-400-2513,
Homecoin.com
Bought with: Ariej Al-Haidari, Broker
$598,500
4832 Mitchell Ave, Riverside, CA 92505
2beds
1,034sqft
Single Family Residence
Built in 1926
7,841 Square Feet Lot
$593,900 Zestimate®
$579/sqft
$2,567 Estimated rent
Home value
$593,900
$540,000 - $653,000
$2,567/mo
Zestimate® history
Loading...
Owner options
Explore your selling options
What's special
Welcome to this charming fully remolded home! This home features 3 bedrooms and 2 full bathrooms (actual) with a detach 2 car garage. This property boasts a flat large lot, with R3 zoning providing perfect opportunity to build two ADU units additional to existing building, It’s confirmed with city that detached garage can be turned into a ADU unit up to 600 sf and another ADU unit can be built up to 1200 sf, so 3 units with separate addresses in total can be used for multi-family living or to generate rental income for the owner. This home nested in a quiet and established neighborhood and conveniently located near shopping mall, resultants and La Sierra University. Minutes from major freeway 91, 15 and 60. The upgrades in this turn key home include, new kitchen cabinet & quartz countertop, new appliances, new AC unit, new vinyl flooring , new doors, new windows ,new paint and new gates. The side yards and backyard also offer RV and multiple parking spaces . The home was built in 1926 but it was re-built to current square footage in 1984. No HOA, Low tax. Don't miss this incredible opportunity to own a unique home with multi-family residential zoning.
Zillow last checked: 8 hours ago
Listing updated: September 22, 2025 at 07:42am
Listing Provided by:
Jonathan Minerick DRE #01523060 888-400-2513,
Homecoin.com
Bought with:
Ariej Al-Haidari, DRE #01776451
Ariej Al-Haidari, Broker
Source: CRMLS,MLS#: TR25097646 Originating MLS: California Regional MLS
Originating MLS: California Regional MLS
Facts & features
Interior
Bedrooms & bathrooms
- Bedrooms: 2
- Bathrooms: 2
- Full bathrooms: 2
- Main level bathrooms: 2
- Main level bedrooms: 3
Bedroom
- Features: All Bedrooms Down
Bathroom
- Features: Bathtub, Quartz Counters, Remodeled, Separate Shower, Tub Shower, Upgraded, Vanity
Kitchen
- Features: Quartz Counters
Heating
- High Efficiency, Heat Pump
Cooling
- High Efficiency, Wall/Window Unit(s), Zoned, Attic Fan
Appliances
- Included: 6 Burner Stove, Dishwasher, Gas Oven, Gas Range, Gas Water Heater, Microwave
- Laundry: Washer Hookup, Inside
Features
- Eat-in Kitchen, Pantry, All Bedrooms Down
- Flooring: Vinyl
- Basement: Unfinished
- Has fireplace: No
- Fireplace features: None
- Common walls with other units/homes: No Common Walls
Interior area
- Total interior livable area: 1,034 sqft
Property
Parking
- Total spaces: 2
- Parking features: None
- Garage spaces: 2
Accessibility
- Accessibility features: Parking
Features
- Levels: One
- Stories: 1
- Entry location: Front and Side
- Patio & porch: Concrete, Front Porch, Porch
- Pool features: None
- Spa features: None
- Fencing: Excellent Condition,Wood
- Has view: Yes
- View description: None
Lot
- Size: 7,841 sqft
- Features: 2-5 Units/Acre
Details
- Additional structures: Second Garage
- Parcel number: 146233016
- Zoning: R3
- Special conditions: Standard
Construction
Type & style
- Home type: SingleFamily
- Architectural style: Spanish
- Property subtype: Single Family Residence
Materials
- Drywall, Stucco
- Foundation: Concrete Perimeter, Raised
- Roof: Shingle
Condition
- Updated/Remodeled,Turnkey
- New construction: No
- Year built: 1926
Utilities & green energy
- Electric: 220 Volts in Garage
- Sewer: Public Sewer
- Water: Public
- Utilities for property: Natural Gas Connected, Sewer Connected, Water Connected
Community & neighborhood
Security
- Security features: Carbon Monoxide Detector(s), Smoke Detector(s)
Community
- Community features: Dog Park, Park, Street Lights, Urban
Location
- Region: Riverside
Other
Other facts
- Listing terms: Conventional,FHA,Owner Pay Points
- Road surface type: Paved
Price history
| Date | Event | Price |
|---|---|---|
| 9/19/2025 | Sold | $598,500$579/sqft |
Source: | ||
| 9/6/2025 | Pending sale | $598,500+2%$579/sqft |
Source: | ||
| 7/30/2025 | Contingent | $587,000$568/sqft |
Source: | ||
| 7/3/2025 | Price change | $587,000-0.3%$568/sqft |
Source: | ||
| 5/20/2025 | Price change | $589,000-1%$570/sqft |
Source: | ||
Public tax history
| Year | Property taxes | Tax assessment |
|---|---|---|
| 2025 | $6,783 +358.8% | $547,000 +367.2% |
| 2024 | $1,478 +1.5% | $117,090 +2% |
| 2023 | $1,456 +6.3% | $114,795 +2% |
Find assessor info on the county website
Neighborhood: La Sierra
Nearby schools
GreatSchools rating
- 7/10Myra Linn Elementary SchoolGrades: K-5Distance: 0.7 mi
- 6/10Arizona Middle SchoolGrades: 6-8Distance: 2.3 mi
- 5/10La Sierra High SchoolGrades: 9-12Distance: 0.9 mi
Get a cash offer in 3 minutes
Find out how much your home could sell for in as little as 3 minutes with a no-obligation cash offer.
Estimated market value
$593,900
