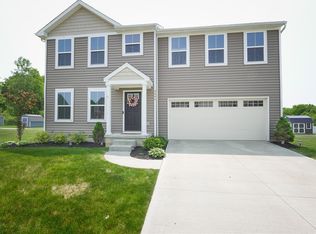Sold for $355,000
$355,000
4832 Raspberry Cir, Ravenna, OH 44266
3beds
--sqft
Single Family Residence
Built in 2018
0.29 Acres Lot
$363,200 Zestimate®
$--/sqft
$2,026 Estimated rent
Home value
$363,200
$345,000 - $381,000
$2,026/mo
Zestimate® history
Loading...
Owner options
Explore your selling options
What's special
Welcome to this almost new ranch home nestled at the end of a peaceful cul-de-sac. Stepping inside, you're immediately struck by the warmth of the open floor plan, where the great room seamlessly flows into the kitchen & dining areas. The heart of the home is the spacious kitchen, boasting a large island, granite countertops and beautiful appliances. Adjacent to the kitchen, the great room beckons with its inviting gas fireplace, creating a cozy ambiance on chilly evenings. First floor laundry with ample storage. Venturing down stairs, the finished basement offers additional living space, perfect for recreation and relaxation. A wet bar provides the ideal spot for mixing cocktails, while the half bath add convenience for guests. A pool table invites friendly competition, promising endless hours of enjoyment for family & friends alike. Throughout the home, integrated sound system wiring / speakers ensure seamless entertainment, whether hosting gatherings or simply unwinding after a long day. With 3 bedrooms 2 1/2 baths, including the large master suite boasting a walk-in closet, there's plenty of room for everyone to unwind and recharge. Step outside to the large deck perfect for morning coffee, grilling, or soaking up the sun. Call your favorite agent today for a private showing!
Zillow last checked: 8 hours ago
Listing updated: March 22, 2024 at 12:12pm
Listing Provided by:
Cheryl Wood 330-352-6750anna@pathwayoh.com,
Pathway Real Estate
Bought with:
Virginia A Edwards, 2005000854
Century 21 Wilbur Realty
Source: MLS Now,MLS#: 5015305 Originating MLS: Akron Cleveland Association of REALTORS
Originating MLS: Akron Cleveland Association of REALTORS
Facts & features
Interior
Bedrooms & bathrooms
- Bedrooms: 3
- Bathrooms: 3
- Full bathrooms: 2
- 1/2 bathrooms: 1
- Main level bathrooms: 2
- Main level bedrooms: 3
Primary bedroom
- Description: Flooring: Luxury Vinyl Tile
- Features: Walk-In Closet(s)
- Level: First
- Dimensions: 12 x 16
Bedroom
- Description: Flooring: Carpet
- Level: First
- Dimensions: 11 x 11
Bedroom
- Description: Flooring: Carpet
- Level: First
- Dimensions: 11 x 11
Primary bathroom
- Description: Flooring: Ceramic Tile
- Level: First
- Dimensions: 15 x 6
Bathroom
- Description: Flooring: Ceramic Tile
- Level: First
- Dimensions: 7 x 7
Bathroom
- Description: Flooring: Luxury Vinyl Tile
- Level: Basement
- Dimensions: 6 x 6
Dining room
- Description: Flooring: Luxury Vinyl Tile
- Level: First
- Dimensions: 11 x 11
Entry foyer
- Description: Flooring: Luxury Vinyl Tile
- Level: First
- Dimensions: 3.5 x 11
Great room
- Description: Flooring: Luxury Vinyl Tile
- Features: Fireplace, Wired for Sound
- Level: First
- Dimensions: 20 x 15
Kitchen
- Description: Flooring: Luxury Vinyl Tile
- Features: Granite Counters, Sound System, Wired for Sound
- Level: First
- Dimensions: 11 x 20
Recreation
- Description: Pool Table conveys with home,Flooring: Carpet
- Features: Wet Bar, Bar
- Level: Basement
- Dimensions: 18 x 34
Heating
- Forced Air, Fireplace(s), Gas
Cooling
- Central Air
Appliances
- Included: Dryer, Dishwasher, Disposal, Microwave, Range, Refrigerator, Washer
Features
- Wet Bar, Ceiling Fan(s), Double Vanity, Entrance Foyer, Granite Counters, High Ceilings, High Speed Internet, Kitchen Island, Open Floorplan, Recessed Lighting, Bar, Walk-In Closet(s), Wired for Sound
- Basement: Full,Finished,Storage Space,Sump Pump
- Number of fireplaces: 1
- Fireplace features: Gas
Property
Parking
- Total spaces: 2
- Parking features: Attached, Concrete, Driveway, Garage
- Attached garage spaces: 2
Features
- Levels: One
- Stories: 1
- Patio & porch: Deck
Lot
- Size: 0.29 Acres
- Features: Cul-De-Sac
Details
- Additional structures: Shed(s)
- Parcel number: 040271000058015
Construction
Type & style
- Home type: SingleFamily
- Architectural style: Ranch
- Property subtype: Single Family Residence
Materials
- Vinyl Siding
- Roof: Asphalt,Fiberglass
Condition
- Year built: 2018
Utilities & green energy
- Sewer: Public Sewer
- Water: Public
Community & neighborhood
Security
- Security features: Smoke Detector(s)
Location
- Region: Ravenna
- Subdivision: Cranberry Creek Sub
HOA & financial
HOA
- Has HOA: Yes
- HOA fee: $450 annually
- Services included: Association Management, Common Area Maintenance, Insurance
- Association name: Cranberry Creek Hoa
Other
Other facts
- Listing terms: Cash,Conventional,FHA,VA Loan
Price history
| Date | Event | Price |
|---|---|---|
| 12/5/2025 | Listing removed | $369,900 |
Source: | ||
| 10/30/2025 | Listed for sale | $369,900-3.3% |
Source: | ||
| 7/25/2025 | Listing removed | $382,500 |
Source: | ||
| 5/23/2025 | Price change | $382,500-0.6% |
Source: | ||
| 4/30/2025 | Listed for sale | $385,000+8.5% |
Source: | ||
Public tax history
| Year | Property taxes | Tax assessment |
|---|---|---|
| 2024 | $5,581 +13.3% | $118,060 +40.9% |
| 2023 | $4,927 -0.3% | $83,790 |
| 2022 | $4,941 +2.4% | $83,790 |
Find assessor info on the county website
Neighborhood: 44266
Nearby schools
GreatSchools rating
- 3/10Brown Middle SchoolGrades: 5-9Distance: 4.4 mi
- NAMaplewood Career CenterGrades: PK,11-12Distance: 2.5 mi
- NACarlin Elementary SchoolGrades: 1-5Distance: 2.8 mi
Schools provided by the listing agent
- District: Field LSD - 6703
Source: MLS Now. This data may not be complete. We recommend contacting the local school district to confirm school assignments for this home.
Get a cash offer in 3 minutes
Find out how much your home could sell for in as little as 3 minutes with a no-obligation cash offer.
Estimated market value$363,200
Get a cash offer in 3 minutes
Find out how much your home could sell for in as little as 3 minutes with a no-obligation cash offer.
Estimated market value
$363,200
