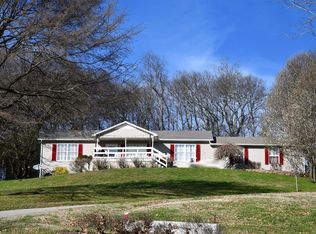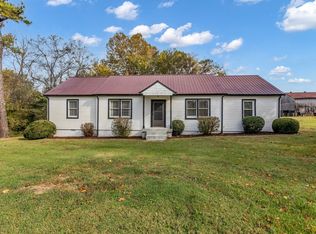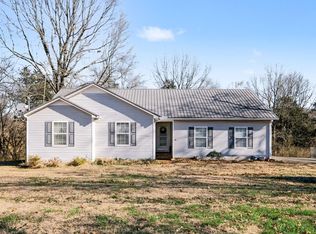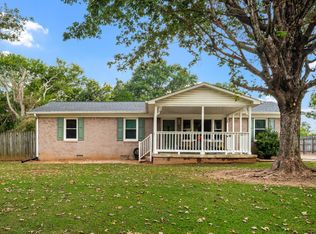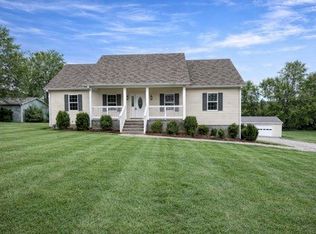Tucked away on 2.8 acres in Maury County, this three-bedroom, two-bath, two-story home offers a private setting with beautiful open views. With over 1,600 square feet of living space, the home features vaulted ceilings that create an open, airy feel throughout the main living areas. A one-car garage adds convenience, while the acreage provides room to enjoy peaceful outdoor living, gardening, or simply taking in the scenery. If you’re looking for space, privacy, and a setting that feels removed while still being accessible, this property delivers a rare combination of all three.
Active
Price cut: $9.1K (1/19)
$359,900
4832 Reece Church Rd, Columbia, TN 38401
3beds
1,640sqft
Est.:
Single Family Residence, Residential
Built in 2010
2.84 Acres Lot
$-- Zestimate®
$219/sqft
$-- HOA
What's special
Private settingOne-car garageBeautiful open viewsVaulted ceilings
- 71 days |
- 1,749 |
- 83 |
Likely to sell faster than
Zillow last checked: 8 hours ago
Listing updated: January 19, 2026 at 01:36pm
Listing Provided by:
Dayla Bray- The Preferred Group 931-993-4166,
Keller Williams Russell Realty & Auction 931-359-9393,
Vickie Bean - THE PREFERRED GROUP 931-652-7757,
Keller Williams Russell Realty & Auction
Source: RealTracs MLS as distributed by MLS GRID,MLS#: 3065376
Tour with a local agent
Facts & features
Interior
Bedrooms & bathrooms
- Bedrooms: 3
- Bathrooms: 2
- Full bathrooms: 2
- Main level bedrooms: 3
Bedroom 1
- Features: Full Bath
- Level: Full Bath
- Area: 210 Square Feet
- Dimensions: 15x14
Bedroom 2
- Area: 154 Square Feet
- Dimensions: 14x11
Bedroom 3
- Area: 156 Square Feet
- Dimensions: 12x13
Dining room
- Area: 90 Square Feet
- Dimensions: 9x10
Kitchen
- Area: 120 Square Feet
- Dimensions: 10x12
Living room
- Area: 224 Square Feet
- Dimensions: 16x14
Heating
- Central
Cooling
- Central Air, Electric
Appliances
- Included: Built-In Electric Oven, Electric Range, Dishwasher, Refrigerator
Features
- Flooring: Wood
- Basement: Crawl Space
- Number of fireplaces: 2
- Fireplace features: Gas
Interior area
- Total structure area: 1,640
- Total interior livable area: 1,640 sqft
- Finished area above ground: 1,640
Property
Parking
- Total spaces: 5
- Parking features: Attached, Concrete
- Attached garage spaces: 1
- Uncovered spaces: 4
Features
- Levels: Two
- Stories: 2
- Patio & porch: Deck, Covered
- Has view: Yes
- View description: Valley
Lot
- Size: 2.84 Acres
- Features: Rolling Slope
- Topography: Rolling Slope
Details
- Parcel number: 149 00608 000
- Special conditions: Standard
Construction
Type & style
- Home type: SingleFamily
- Property subtype: Single Family Residence, Residential
Materials
- Brick, Wood Siding
Condition
- New construction: No
- Year built: 2010
Utilities & green energy
- Sewer: Septic Tank
- Water: Public
- Utilities for property: Electricity Available, Water Available
Community & HOA
HOA
- Has HOA: No
Location
- Region: Columbia
Financial & listing details
- Price per square foot: $219/sqft
- Tax assessed value: $285,100
- Annual tax amount: $1,361
- Date on market: 12/16/2025
- Electric utility on property: Yes
Estimated market value
Not available
Estimated sales range
Not available
Not available
Price history
Price history
| Date | Event | Price |
|---|---|---|
| 1/19/2026 | Price change | $359,900-2.5%$219/sqft |
Source: | ||
| 12/17/2025 | Listed for sale | $369,000+1.1%$225/sqft |
Source: | ||
| 12/1/2025 | Listing removed | $365,000$223/sqft |
Source: | ||
| 11/3/2025 | Price change | $365,000-2.7%$223/sqft |
Source: | ||
| 11/1/2025 | Listed for sale | $375,000$229/sqft |
Source: | ||
| 10/21/2025 | Contingent | $375,000$229/sqft |
Source: | ||
| 10/14/2025 | Price change | $375,000-1.3%$229/sqft |
Source: | ||
| 9/5/2025 | Price change | $380,000-2.6%$232/sqft |
Source: | ||
| 7/15/2025 | Listed for sale | $390,000+2.6%$238/sqft |
Source: | ||
| 5/5/2025 | Listing removed | $380,000$232/sqft |
Source: | ||
| 4/22/2025 | Contingent | $380,000$232/sqft |
Source: | ||
| 3/31/2025 | Price change | $380,000-2.3%$232/sqft |
Source: | ||
| 3/10/2025 | Price change | $389,000-2.5%$237/sqft |
Source: | ||
| 12/18/2024 | Listed for sale | $399,000+7.8%$243/sqft |
Source: | ||
| 9/29/2023 | Listing removed | -- |
Source: Zillow Rentals Report a problem | ||
| 9/21/2023 | Listed for rent | $1,900+26.7%$1/sqft |
Source: Zillow Rentals Report a problem | ||
| 8/20/2023 | Listing removed | -- |
Source: | ||
| 8/15/2023 | Listed for sale | $370,000$226/sqft |
Source: | ||
| 8/9/2023 | Contingent | $370,000$226/sqft |
Source: | ||
| 7/31/2023 | Price change | $370,000-2.6%$226/sqft |
Source: | ||
| 7/11/2023 | Price change | $380,000-4.8%$232/sqft |
Source: | ||
| 6/8/2023 | Price change | $399,000-1.7%$243/sqft |
Source: | ||
| 5/16/2023 | Price change | $406,000-2.4%$248/sqft |
Source: | ||
| 4/13/2023 | Listed for sale | $416,000+88.2%$254/sqft |
Source: | ||
| 1/3/2020 | Listing removed | $1,500$1/sqft |
Source: Realty One Group Music City #2104375 Report a problem | ||
| 3/28/2018 | Sold | $221,000+703.6%$135/sqft |
Source: Public Record Report a problem | ||
| 6/5/2009 | Sold | $27,500+465.3%$17/sqft |
Source: Public Record Report a problem | ||
| 9/3/2008 | Sold | $4,865$3/sqft |
Source: Public Record Report a problem | ||
Public tax history
Public tax history
| Year | Property taxes | Tax assessment |
|---|---|---|
| 2025 | $1,361 | $71,275 |
| 2024 | $1,361 | $71,275 |
| 2023 | $1,361 | $71,275 |
| 2022 | $1,361 +20.5% | $71,275 +41.1% |
| 2021 | $1,130 | $50,525 |
| 2020 | $1,130 | $50,525 |
| 2019 | $1,130 +7.2% | $50,525 +7.2% |
| 2018 | $1,054 -8.5% | $47,125 +15.1% |
| 2017 | $1,152 | $40,925 |
| 2016 | $1,152 +7.4% | $40,925 |
| 2015 | $1,072 | $40,925 |
| 2014 | $1,072 | $40,925 |
| 2013 | -- | $40,925 +1.9% |
| 2012 | $1,043 +0.1% | $40,150 +0% |
| 2011 | $1,042 | $40,138 |
| 2010 | $1,042 | $40,138 |
| 2009 | -- | $40,138 +614.5% |
| 2008 | $140 | $5,618 |
| 2007 | $140 | $5,618 |
| 2006 | $140 +32.3% | $5,618 +53% |
| 2005 | $106 +5.9% | $3,673 |
| 2004 | $100 | $3,673 |
| 2002 | $100 | $3,673 |
Find assessor info on the county website
BuyAbility℠ payment
Est. payment
$1,799/mo
Principal & interest
$1670
Property taxes
$129
Climate risks
Neighborhood: 38401
Nearby schools
GreatSchools rating
- 5/10J E Woody Elementary SchoolGrades: PK-4Distance: 4.2 mi
- 4/10Mount Pleasant Middle Visual Perform. ArtsGrades: 5-8Distance: 4.3 mi
- 5/10Mt Pleasant High SchoolGrades: 9-12Distance: 4.5 mi
Schools provided by the listing agent
- Elementary: Mt Pleasant Elementary
- Middle: Mount Pleasant Middle School
- High: Mt Pleasant High School
Source: RealTracs MLS as distributed by MLS GRID. This data may not be complete. We recommend contacting the local school district to confirm school assignments for this home.
