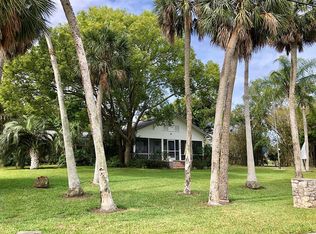This waterfront home is absolutely a one of a kind. Wake up every morning to your amazing views! Direct route within minutes to the Gulf of Mexico right from your dock at your doorstep! This home is all about living the Florida lifestyle! This is not a cookie cutter house, this is a home with character and history! Local historical Oelsnar Mounds are down the street. The location of the home is convenient to US 19 and everyday necessities. When you are not enjoying the sea and sun, you might take your RV parked on your own lot with electrical and waste disposal outlet out for a camping trip. Unusually large lot (actually two lots under one deed) goes from one street to another. Fenced and gated. Lot could be split per owner and a another home could be built on it to have your own family compound. This home has been totally remodeled in keeping with "old" Florida syle. It is completely up to date with that wonderful Florida charm. You will fall in love with this home immediately after setting eyes on it. We cannot describe all the amenities or the feeling when you walk in the front door. Here is a short list: a chef's delight range in a large kitchen, fireplace, on demand hot water heater, huge upstairs master suite, that is currently used as a lock-off rental unit, Three car garage plus a two car garage (currently used for a home business). 12000 lb boat lift, wood fired pizza oven, perfect for entertaining and large gatherings!
This property is off market, which means it's not currently listed for sale or rent on Zillow. This may be different from what's available on other websites or public sources.
