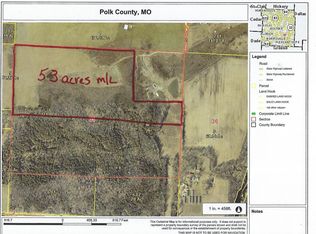The TOTAL PACKAGE, Seclusion, Relaxation, Hunting, Farming, Hiking and a Brick 3.000 sq. ft. finished (5,200 total sq. ft.) Home with Walkout Basement and Shop on 160 Acres!!! When you arrive at the property you will go down a winding drive to the Custom Built, Brick Home . Home offers a grand brick fireplace with a pellet insert that divides the entry from the stepdown living area add cathedral ceiling and an abundance of built ins. Conversation and entertaining is what this house was designed for, living room is open to the dining room which flows to the kitchen and 2 sets of double doors leading to the covered deck for plenty of room to mingle with guest or large family functions. Kitchen is designed for everyone to help with lots of counter space, a sit-down island with down draft Jenn-air cooktop. Master Bedroom also has cathedral ceiling with wood beams and walk out doors to the covered screened in deck. Hot tub offers its own space for privacy and located just off the master bedroom in its own room. Sunroom, 2 more bedrooms, another bath and an oversized laundry room with lots of cabinetry round out the main floor. Basement was designed for family fun a living area and bath with access to the patio and pool. Remainder of the full basement is for storage and workshop which could be finished. Outside offers a 30x54 shop with 2 -14x12 insulated roll up doors so that large equipment can drive right through, constructed with metal trusses, steel posts and insulated walls. Pond that you can view from the house, an inground pool, 160 acres that is approx. 80% wooded for hunting and seclusion, 20% open for hay or animal needs. The land has endless possibilities with the south side of property joining a county road for easy subdividing. Location is a definet plus. 30 min to Springfield, 10 min to Bolivar and only a couple of minutes to Pomme De Terre River!
This property is off market, which means it's not currently listed for sale or rent on Zillow. This may be different from what's available on other websites or public sources.

