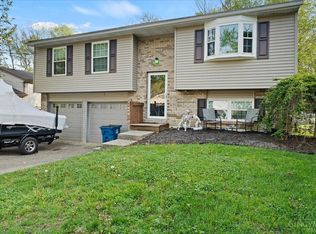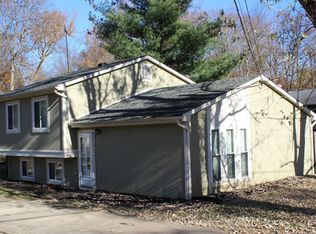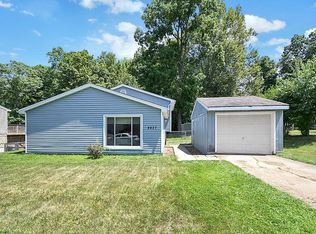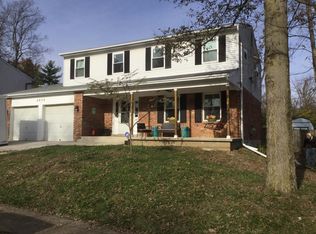Sold for $190,000
$190,000
4833 Stoneybrook Rd, Cincinnati, OH 45244
3beds
1,028sqft
Single Family Residence
Built in 1975
0.32 Acres Lot
$238,700 Zestimate®
$185/sqft
$1,622 Estimated rent
Home value
$238,700
$227,000 - $251,000
$1,622/mo
Zestimate® history
Loading...
Owner options
Explore your selling options
What's special
With some TLC make this a fantastic home for your own or as a great investment! Nice tri-level with 3 beds and 1.5 baths. Primary bedroom walks out to a large back deck. Dining Room walks out to side yard. Great flat yard with trees and a shed. Lower level has built-in shelving and fireplace. Carport and driveway for parking. Easy access to 275, nearby Clepper Park, and Eastgate for great shopping & Dining. Being sold as-is, where-is.
Zillow last checked: 8 hours ago
Listing updated: January 03, 2024 at 07:28pm
Listed by:
Chase R Rickey 513-518-3090,
Coldwell Banker Realty 513-321-9944,
Pamela L Kurtz 513-237-6495
Bought with:
Barbara S Klein, 2005003965
Coldwell Banker Realty, Anders
Source: Cincy MLS,MLS#: 1781171 Originating MLS: Cincinnati Area Multiple Listing Service
Originating MLS: Cincinnati Area Multiple Listing Service

Facts & features
Interior
Bedrooms & bathrooms
- Bedrooms: 3
- Bathrooms: 2
- Full bathrooms: 1
- 1/2 bathrooms: 1
Primary bedroom
- Level: Second
- Area: 143
- Dimensions: 11 x 13
Bedroom 2
- Level: Second
- Area: 99
- Dimensions: 9 x 11
Bedroom 3
- Level: Second
- Area: 100
- Dimensions: 10 x 10
Bedroom 4
- Area: 0
- Dimensions: 0 x 0
Bedroom 5
- Area: 0
- Dimensions: 0 x 0
Bathroom 1
- Level: Second
Dining room
- Level: First
- Area: 100
- Dimensions: 10 x 10
Family room
- Features: Bookcases
- Area: 208
- Dimensions: 16 x 13
Kitchen
- Area: 80
- Dimensions: 8 x 10
Living room
- Area: 240
- Dimensions: 15 x 16
Office
- Area: 0
- Dimensions: 0 x 0
Heating
- Forced Air, Gas
Cooling
- Central Air
Appliances
- Included: Oven/Range, Refrigerator, Gas Water Heater
Features
- Windows: Vinyl
- Basement: Partial
- Number of fireplaces: 1
- Fireplace features: Wood Burning, Basement
Interior area
- Total structure area: 1,028
- Total interior livable area: 1,028 sqft
Property
Parking
- Total spaces: 1
- Parking features: Driveway
- Carport spaces: 1
- Has uncovered spaces: Yes
Features
- Patio & porch: Deck
Lot
- Size: 0.32 Acres
- Dimensions: 75 x 135 IRR
- Topography: Cleared
Details
- Parcel number: 414818B087A
Construction
Type & style
- Home type: SingleFamily
- Architectural style: Traditional
- Property subtype: Single Family Residence
Materials
- Vinyl Siding
- Foundation: Concrete Perimeter
- Roof: Shingle
Condition
- New construction: No
- Year built: 1975
Utilities & green energy
- Gas: Natural
- Water: Public
Community & neighborhood
Location
- Region: Cincinnati
HOA & financial
HOA
- Has HOA: No
Other
Other facts
- Listing terms: No Special Financing,Conventional
Price history
| Date | Event | Price |
|---|---|---|
| 9/27/2023 | Sold | $190,000+2.8%$185/sqft |
Source: | ||
| 9/5/2023 | Pending sale | $184,900$180/sqft |
Source: | ||
| 8/29/2023 | Listing removed | -- |
Source: Listing Management #892028 Report a problem | ||
| 8/16/2023 | Listed for sale | $184,900+22.2%$180/sqft |
Source: Listing Management #892028 Report a problem | ||
| 9/8/2022 | Sold | $151,300+37.5%$147/sqft |
Source: Public Record Report a problem | ||
Public tax history
| Year | Property taxes | Tax assessment |
|---|---|---|
| 2024 | $2,671 -2.4% | $52,960 |
| 2023 | $2,737 -1.7% | $52,960 +13.3% |
| 2022 | $2,784 -0.4% | $46,730 |
Find assessor info on the county website
Neighborhood: 45244
Nearby schools
GreatSchools rating
- NASummerside Elementary SchoolGrades: PK-5Distance: 0.8 mi
- 5/10West Clermont Middle SchoolGrades: 6-8Distance: 5 mi
- 6/10West Clermont High SchoolGrades: 9-12Distance: 4.1 mi
Get a cash offer in 3 minutes
Find out how much your home could sell for in as little as 3 minutes with a no-obligation cash offer.
Estimated market value$238,700
Get a cash offer in 3 minutes
Find out how much your home could sell for in as little as 3 minutes with a no-obligation cash offer.
Estimated market value
$238,700



