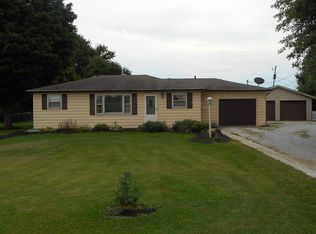Country living and still close to shopping and entertainment. This beautifully remodeled three bedroom two full bath ranch has all new appliances, cabinets and countertops, light fixtures, roof, windows, furnace and central air, drywall, paint, flooring, concrete driveway and garage floor, covered porch with TREX planking, rear deck, and garage door. All the work is done so you can move in and begin enjoying the open floor concept and spacious yard. Excellent location that is convenient to northwest shopping, dining, and entertainment. This is an excellent opportunity to purchase a desirable property at a very reasonable price.
This property is off market, which means it's not currently listed for sale or rent on Zillow. This may be different from what's available on other websites or public sources.
