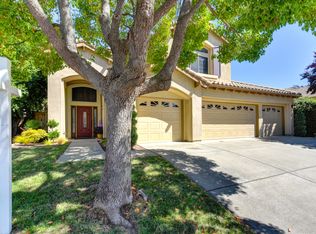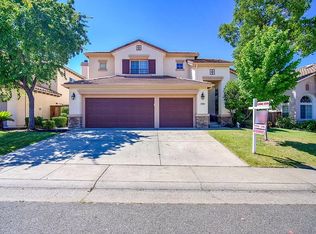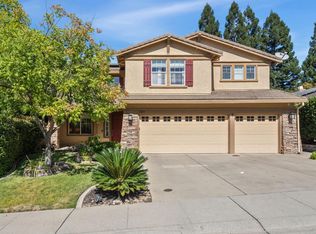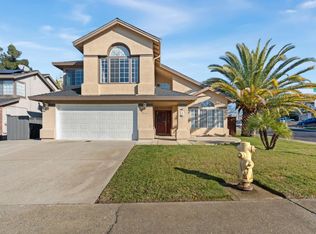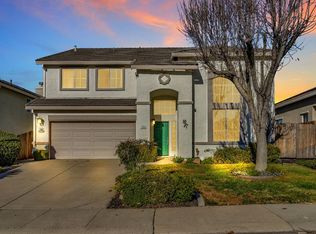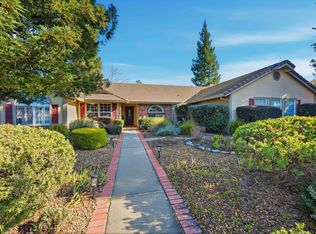Welcome to this stunning multi-level home, designed to impress with its abundance of natural light and beautiful architectural details. From the moment you step inside, you're greeted by luxury vinyl flooring in a neutral tone that complements any dcor, carpet was replaced in the last two years, making this home truly move-in ready. The remodeled kitchen is a chef's dream, featuring leathered marble slab countertops, new cabinetry, and premium stainless steel appliances, including a Viking professional gas range/oven, Zephyr hood, and Fisher & Paykel dual-drawer dishwasher. Just off the kitchen, the separate family room offers a cozy gas log fireplace and opens to a thoughtfully designed backyard complete with outdoor lightingperfect for entertaining on warm summer evenings. Downstairs you'll find a full bedroom and bathroom, ideal for guests or multi-generational living. Upstairs includes two bedrooms with a Jack & Jill bathroom and a spacious primary suite with a walk-in closet, separate soaking tub, and walk-in shower. The large laundry room features ample storage and a utility sink for added convenience. A three-car garage provides plenty of space and additional storage options. Located just minutes from Whitney Oaks Golf Course and Rocklin schools
Active
$799,000
4834 Blaydon Rd, Rocklin, CA 95765
4beds
2,662sqft
Est.:
Single Family Residence
Built in 1995
5,854.46 Square Feet Lot
$789,100 Zestimate®
$300/sqft
$-- HOA
What's special
Cozy gas log fireplaceAbundance of natural lightSpacious primary suiteBeautiful architectural detailsJack and jill bathroomSeparate soaking tubLeathered marble slab countertops
- 110 days |
- 2,712 |
- 125 |
Zillow last checked: 8 hours ago
Listing updated: January 14, 2026 at 05:28am
Listed by:
Jeanine D'Anneo-Belli DRE #01098801 916-206-8050,
Windermere Signature Properties Fair Oaks
Source: MetroList Services of CA,MLS#: 225129516Originating MLS: MetroList Services, Inc.
Tour with a local agent
Facts & features
Interior
Bedrooms & bathrooms
- Bedrooms: 4
- Bathrooms: 3
- Full bathrooms: 3
Rooms
- Room types: Family Room, Laundry, Living Room
Primary bedroom
- Features: Walk-In Closet
Primary bathroom
- Features: Closet, Shower Stall(s), Tub, Walk-In Closet(s)
Dining room
- Features: Formal Room, Space in Kitchen, Formal Area
Kitchen
- Features: Breakfast Area, Marble Counter, Granite Counters, Slab Counter, Kitchen Island
Heating
- Central
Cooling
- Ceiling Fan(s), Central Air
Appliances
- Included: Free-Standing Gas Range, Range Hood, Dishwasher, Disposal, Dual Fuel
- Laundry: Laundry Room, Cabinets, Electric Dryer Hookup, Gas Dryer Hookup
Features
- Flooring: Carpet, Vinyl
- Number of fireplaces: 1
- Fireplace features: Gas Log
Interior area
- Total interior livable area: 2,662 sqft
Property
Parking
- Total spaces: 3
- Parking features: Garage Faces Front
- Garage spaces: 3
Features
- Stories: 2
- Fencing: Back Yard
Lot
- Size: 5,854.46 Square Feet
- Features: Auto Sprinkler F&R, Landscape Back, Landscape Front
Details
- Parcel number: 367100042000
- Zoning description: RD3
- Special conditions: Offer As Is
Construction
Type & style
- Home type: SingleFamily
- Architectural style: Mediterranean,Contemporary
- Property subtype: Single Family Residence
Materials
- Stucco
- Foundation: Slab
- Roof: Tile
Condition
- Year built: 1995
Utilities & green energy
- Sewer: Public Sewer
- Water: Meter on Site, Public
- Utilities for property: Sewer In & Connected, Electric, Solar, Natural Gas Available
Green energy
- Energy generation: Solar
Community & HOA
Location
- Region: Rocklin
Financial & listing details
- Price per square foot: $300/sqft
- Tax assessed value: $479,528
- Annual tax amount: $5,439
- Price range: $799K - $799K
- Date on market: 10/7/2025
- Road surface type: Asphalt
Estimated market value
$789,100
$750,000 - $829,000
$3,209/mo
Price history
Price history
| Date | Event | Price |
|---|---|---|
| 10/7/2025 | Listed for sale | $799,000$300/sqft |
Source: MetroList Services of CA #225129516 Report a problem | ||
| 4/11/2023 | Listing removed | -- |
Source: MetroList Services of CA #223022285 Report a problem | ||
| 4/2/2023 | Price change | $799,000-2.6%$300/sqft |
Source: MetroList Services of CA #223022285 Report a problem | ||
| 3/24/2023 | Listed for sale | $820,000+120.7%$308/sqft |
Source: MetroList Services of CA #223022285 Report a problem | ||
| 2/28/2019 | Listing removed | $2,650$1/sqft |
Source: Showcase Real Estate Report a problem | ||
Public tax history
Public tax history
| Year | Property taxes | Tax assessment |
|---|---|---|
| 2025 | $5,439 +1.6% | $479,528 +2% |
| 2024 | $5,354 +0.7% | $470,127 +2% |
| 2023 | $5,315 +2.5% | $460,909 +2% |
Find assessor info on the county website
BuyAbility℠ payment
Est. payment
$4,897/mo
Principal & interest
$3905
Property taxes
$712
Home insurance
$280
Climate risks
Neighborhood: 95765
Nearby schools
GreatSchools rating
- 8/10Valley View Elementary SchoolGrades: K-6Distance: 0.7 mi
- 7/10Granite Oaks Middle SchoolGrades: 7-8Distance: 0.2 mi
- 9/10Rocklin High SchoolGrades: 9-12Distance: 0.4 mi
