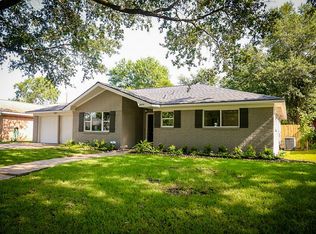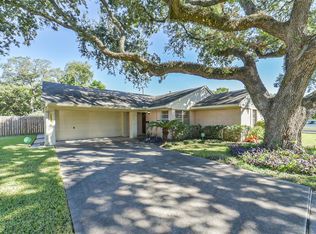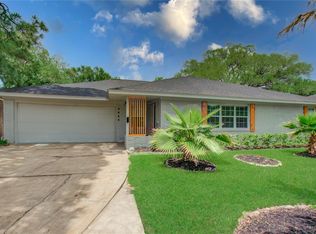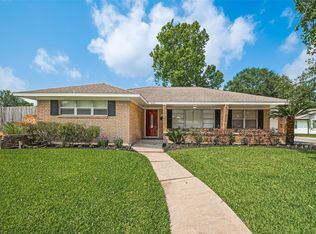Beautifully updated spacious home in Willowbend. Lots of natural light, hardwoods, wood cork in bedrooms which is softer to walk on, and tile flooring (no carpet). Formal living, dining/office, large den with French doors overlooking covered back patio and yard. Cozy gaslog fireplace. Open to updated kitchen with granite, and all appliances stay. Plenty of storage and closet space. Energy efficient windows, drain lines replaced w PVC, AC (2019), sprinklers, roof (2015) all per seller. Short commute to Texas Medical Center, Galleria, Greenway and downtown. Walking distance to Willow Waterhole park trails. No flooding and not located in 100 yr flood plain.
Pending
Price cut: $29K (12/10)
$355,000
4834 Sanford Rd, Houston, TX 77035
3beds
2,048sqft
Est.:
Single Family Residence
Built in 1959
8,119.58 Square Feet Lot
$341,200 Zestimate®
$173/sqft
$-- HOA
What's special
Cozy gaslog fireplaceLots of natural lightBeautifully updated spacious homeFormal livingWood cork in bedroomsEnergy efficient windowsAll appliances stay
- 38 days |
- 451 |
- 30 |
Zillow last checked: 8 hours ago
Listing updated: 16 hours ago
Listed by:
Susan Bolz TREC #0561549 713-728-2300,
Weichert, Realtors - The Murray Group
Source: HAR,MLS#: 91930591
Facts & features
Interior
Bedrooms & bathrooms
- Bedrooms: 3
- Bathrooms: 2
- Full bathrooms: 2
Rooms
- Room types: Den, Utility Room
Kitchen
- Features: Breakfast Bar, Pantry
Heating
- Natural Gas
Cooling
- Electric
Appliances
- Included: Disposal, Dryer, Refrigerator, Washer, Electric Oven, Electric Range, Dishwasher
- Laundry: Electric Dryer Hookup, Gas Dryer Hookup, Washer Hookup
Features
- Crown Molding
- Flooring: Engineered Hardwood, Tile, Wood
- Windows: Insulated/Low-E windows, Window Coverings
- Number of fireplaces: 1
- Fireplace features: Gas Log
Interior area
- Total structure area: 2,048
- Total interior livable area: 2,048 sqft
Property
Parking
- Total spaces: 2
- Parking features: Detached
- Garage spaces: 2
Features
- Stories: 1
- Patio & porch: Covered
- Exterior features: Sprinkler System
- Fencing: Back Yard
Lot
- Size: 8,119.58 Square Feet
- Features: Subdivided, 0 Up To 1/4 Acre
Details
- Parcel number: 0913730000006
Construction
Type & style
- Home type: SingleFamily
- Architectural style: Traditional
- Property subtype: Single Family Residence
Materials
- Brick
- Foundation: Slab
- Roof: Composition
Condition
- New construction: No
- Year built: 1959
Utilities & green energy
- Sewer: Public Sewer
- Water: Public
Green energy
- Energy efficient items: HVAC>13 SEER, Exposure/Shade
Community & HOA
Community
- Subdivision: Post Oak Manor Sec 06
Location
- Region: Houston
Financial & listing details
- Price per square foot: $173/sqft
- Tax assessed value: $340,743
- Annual tax amount: $7,038
- Date on market: 12/10/2025
- Listing terms: Cash,Conventional,FHA,VA Loan
- Exclusions: None
- Ownership: Full Ownership
- Road surface type: Asphalt, Curbs, Gutters
Estimated market value
$341,200
$324,000 - $358,000
$2,073/mo
Price history
Price history
| Date | Event | Price |
|---|---|---|
| 12/10/2025 | Price change | $355,000-7.6%$173/sqft |
Source: | ||
| 11/2/2025 | Price change | $384,000-1.3%$188/sqft |
Source: | ||
| 7/18/2025 | Price change | $389,000-2.5%$190/sqft |
Source: | ||
| 5/30/2025 | Price change | $399,000-2.7%$195/sqft |
Source: | ||
| 4/14/2025 | Price change | $409,900-1.2%$200/sqft |
Source: | ||
Public tax history
Public tax history
| Year | Property taxes | Tax assessment |
|---|---|---|
| 2025 | -- | $340,743 +1.3% |
| 2024 | $7,038 +5.8% | $336,351 +1.9% |
| 2023 | $6,653 -4.6% | $330,228 +4.2% |
Find assessor info on the county website
BuyAbility℠ payment
Est. payment
$2,327/mo
Principal & interest
$1685
Property taxes
$518
Home insurance
$124
Climate risks
Neighborhood: Willow Meadows - Willowbend Area
Nearby schools
GreatSchools rating
- 7/10Red Elementary SchoolGrades: PK-5Distance: 0.7 mi
- 7/10Meyerland Performing and Visual Arts Middle SchoolGrades: 6-8Distance: 1.1 mi
- 4/10Westbury High SchoolGrades: 9-12Distance: 1.3 mi
Schools provided by the listing agent
- Elementary: Red Elementary School
- Middle: Meyerland Middle School
- High: Westbury High School
Source: HAR. This data may not be complete. We recommend contacting the local school district to confirm school assignments for this home.
- Loading




