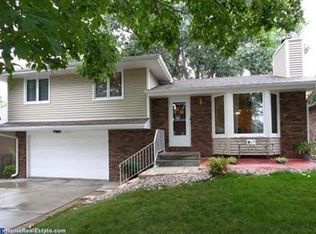Sold for $340,000
$340,000
4835 Bunker Hill Rd, Lincoln, NE 68521
3beds
1,681sqft
Single Family Residence
Built in 1988
6,098.4 Square Feet Lot
$329,600 Zestimate®
$202/sqft
$2,133 Estimated rent
Home value
$329,600
$313,000 - $346,000
$2,133/mo
Zestimate® history
Loading...
Owner options
Explore your selling options
What's special
Welcome to your dream home nestled in a charming neighborhood, where comfort meets modern elegance! This delightful three-bedroom residence boasts a spacious layout designed for both relaxation and entertaining. As you step inside, you'll be greeted by a beautifully remodeled kitchen featuring sleek countertops, stainless steel appliances, and custom cabinetry that make cooking a joy. The open-concept living areas are bathed in natural light, showcasing tasteful finishes that create a warm and inviting atmosphere. Each bedroom offers ample space and privacy, while the updated bathrooms exude spa-like jetted tub in ensuite bathroom. Step outside to enjoy a lovely backyard perfect for gatherings or quiet evenings under the stars. This home truly blends style and functionality, making it the perfect place for you to create lasting memories!
Zillow last checked: 8 hours ago
Listing updated: June 16, 2025 at 05:57pm
Listed by:
Josh Beyer 308-391-2085,
Woods Bros Realty
Bought with:
Tracy Lenhoff, 20190843
Nebraska Realty
Source: GPRMLS,MLS#: 22511650
Facts & features
Interior
Bedrooms & bathrooms
- Bedrooms: 3
- Bathrooms: 3
- Full bathrooms: 3
- Main level bathrooms: 2
Primary bedroom
- Level: Main
Bedroom 2
- Level: Main
Bedroom 3
- Level: Basement
Primary bathroom
- Features: Full
Basement
- Area: 1156
Heating
- Natural Gas, Forced Air
Cooling
- Central Air
Appliances
- Included: Range, Refrigerator, Washer, Dishwasher, Dryer, Disposal, Microwave
Features
- Ceiling Fan(s)
- Flooring: Vinyl, Carpet
- Basement: Walk-Out Access
- Number of fireplaces: 1
Interior area
- Total structure area: 1,681
- Total interior livable area: 1,681 sqft
- Finished area above ground: 1,156
- Finished area below ground: 525
Property
Parking
- Total spaces: 2
- Parking features: Attached
- Attached garage spaces: 2
Features
- Patio & porch: Porch, Patio
- Fencing: None
Lot
- Size: 6,098 sqft
- Dimensions: 99.86 x 59.12
- Features: Up to 1/4 Acre., City Lot
Details
- Additional structures: Shed(s)
- Parcel number: 1101416036000
- Other equipment: Sump Pump
Construction
Type & style
- Home type: SingleFamily
- Architectural style: Ranch
- Property subtype: Single Family Residence
Materials
- Brick, Masonite
- Foundation: Concrete Perimeter
- Roof: Composition
Condition
- Not New and NOT a Model
- New construction: No
- Year built: 1988
Utilities & green energy
- Sewer: Public Sewer
- Water: Public
- Utilities for property: Cable Available, Electricity Available, Natural Gas Available, Water Available, Sewer Available
Community & neighborhood
Location
- Region: Lincoln
- Subdivision: Bicentennial Estates
HOA & financial
HOA
- Has HOA: Yes
- HOA fee: $100 annually
- Amenities included: Playground
- Services included: Common Area Maintenance
- Association name: Bicentennial Estates NA
Other
Other facts
- Listing terms: VA Loan,FHA,Conventional,Cash
- Ownership: Fee Simple
Price history
| Date | Event | Price |
|---|---|---|
| 6/12/2025 | Sold | $340,000+6.3%$202/sqft |
Source: | ||
| 5/3/2025 | Pending sale | $320,000$190/sqft |
Source: | ||
| 5/2/2025 | Listed for sale | $320,000$190/sqft |
Source: | ||
Public tax history
| Year | Property taxes | Tax assessment |
|---|---|---|
| 2024 | $3,608 -17.6% | $261,100 0% |
| 2023 | $4,378 +2% | $261,200 +21% |
| 2022 | $4,293 -0.2% | $215,900 |
Find assessor info on the county website
Neighborhood: Bicentennial Estates
Nearby schools
GreatSchools rating
- 2/10Campbell Elementary SchoolGrades: PK-5Distance: 0.3 mi
- 3/10Goodrich At Dawes Middle SchoolGrades: 6-8Distance: 0.9 mi
- 1/10North Star High SchoolGrades: 9-12Distance: 0.9 mi
Schools provided by the listing agent
- Elementary: Campbell
- Middle: Goodrich
- High: Lincoln North Star
- District: Lincoln Public Schools
Source: GPRMLS. This data may not be complete. We recommend contacting the local school district to confirm school assignments for this home.
Get pre-qualified for a loan
At Zillow Home Loans, we can pre-qualify you in as little as 5 minutes with no impact to your credit score.An equal housing lender. NMLS #10287.
