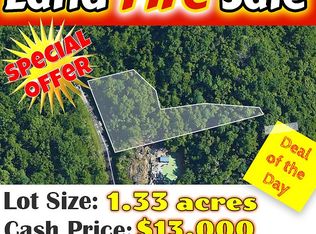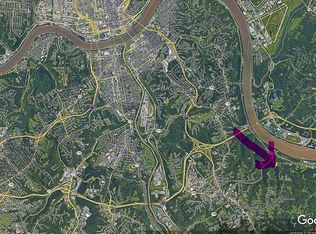Sold for $219,000
$219,000
4835 Dodsworth Ln, Cold Spring, KY 41076
2beds
960sqft
Single Family Residence, Residential
Built in 1926
0.67 Acres Lot
$219,600 Zestimate®
$228/sqft
$1,891 Estimated rent
Home value
$219,600
$178,000 - $270,000
$1,891/mo
Zestimate® history
Loading...
Owner options
Explore your selling options
What's special
REDUCED PRICE!! Don't miss out on this adorable 2-bedroom retreat nestled on a peaceful 0.68-acre lot. From morning coffee on your shaded porch to weekend gatherings in the private backyard. Enjoy the spacious remodeled kitchen with additional storage in the pantry. Every corner of this home invites warmth and charm. The oversized bedroom offers a variety of options for use. The full basement adds valuable extra space for hobbies or storage as well as access to the driveway. The generous lot provides room to roam, garden, or simply soak in the serenity. This gem offers endless possibilities! An added bonus is a home warranty is being offered by the seller with HSA Home Warranty- including the 7star upgrade option!
Zillow last checked: 8 hours ago
Listing updated: November 08, 2025 at 10:17pm
Listed by:
Kelly Leisring 859-445-4862,
Huff Realty - CC
Bought with:
Joseph Lockaby, 251815
ERA Real Solutions Realty
Source: NKMLS,MLS#: 635020
Facts & features
Interior
Bedrooms & bathrooms
- Bedrooms: 2
- Bathrooms: 2
- Full bathrooms: 1
- 1/2 bathrooms: 1
Primary bedroom
- Features: Carpet Flooring, Window Treatments, Walk-In Closet(s), Ceiling Fan(s)
- Level: First
- Area: 182
- Dimensions: 14 x 13
Bedroom 2
- Description: crown molding, build in jewelry storage
- Features: Window Treatments, Bath Adjoins, Ceiling Fan(s), Luxury Vinyl Flooring
- Level: First
- Area: 143
- Dimensions: 13 x 11
Other
- Description: ceiling beams
- Features: Walk-Out Access, Tile Flooring
- Level: First
- Area: 96
- Dimensions: 12 x 8
Kitchen
- Description: 4x3 pantry attached, drink chiller, crown molding shiplap, tile backsplash
- Features: Kitchen Island, Eat-in Kitchen, Luxury Vinyl Flooring
- Level: First
- Area: 168
- Dimensions: 14 x 12
Living room
- Description: Fireplace (inoperable), crown molding
- Features: Walk-Out Access, Window Treatments, Luxury Vinyl Flooring
- Level: First
- Area: 221
- Dimensions: 17 x 13
Primary bath
- Description: large vanity, extra storage
- Features: Ceramic Tile Flooring, Shower
- Level: First
- Area: 70
- Dimensions: 10 x 7
Heating
- Has Heating (Unspecified Type)
Cooling
- Attic Fan, Central Air
Appliances
- Included: Electric Range, Dishwasher, Dryer, Microwave, Refrigerator, Washer
- Laundry: Electric Dryer Hookup, In Basement, Washer Hookup
Features
- See Remarks, Kitchen Island, Walk-In Closet(s), Pantry, Crown Molding, Beamed Ceilings, Ceiling Fan(s)
- Doors: Barn Door(s)
- Windows: Wood Frames
- Basement: See Remarks
- Number of fireplaces: 1
- Fireplace features: Inoperable
Interior area
- Total structure area: 960
- Total interior livable area: 960 sqft
Property
Parking
- Parking features: Driveway, Off Street, Oversized
- Has uncovered spaces: Yes
Features
- Levels: One
- Stories: 1
- Patio & porch: Covered, Porch
- Has view: Yes
- View description: Trees/Woods
Lot
- Size: 0.67 Acres
- Features: Cleared, Sloped, Wooded
- Residential vegetation: Brush, Partially Wooded
Details
- Additional structures: Outbuilding
- Parcel number: 9999920601.00
- Zoning description: Residential
- Other equipment: Fuel Tank(s)
Construction
Type & style
- Home type: SingleFamily
- Architectural style: Traditional
- Property subtype: Single Family Residence, Residential
Materials
- Aluminum Siding, Block
- Foundation: Block
- Roof: Shingle
Condition
- Existing Structure
- New construction: No
- Year built: 1926
Utilities & green energy
- Sewer: Septic Tank
- Water: Cistern
- Utilities for property: Cable Available, None
Community & neighborhood
Security
- Security features: Smoke Detector(s)
Location
- Region: Cold Spring
Other
Other facts
- Road surface type: Paved
Price history
| Date | Event | Price |
|---|---|---|
| 10/9/2025 | Sold | $219,000$228/sqft |
Source: | ||
| 9/15/2025 | Pending sale | $219,000$228/sqft |
Source: | ||
| 9/11/2025 | Price change | $219,000-4.8%$228/sqft |
Source: | ||
| 8/5/2025 | Listed for sale | $230,000+181.5%$240/sqft |
Source: | ||
| 10/4/2017 | Sold | $81,700+9.1%$85/sqft |
Source: Public Record Report a problem | ||
Public tax history
| Year | Property taxes | Tax assessment |
|---|---|---|
| 2022 | $1,021 +0% | $81,700 |
| 2021 | $1,021 +0% | $81,700 |
| 2018 | $1,021 -6.4% | $81,700 +2.1% |
Find assessor info on the county website
Neighborhood: 41076
Nearby schools
GreatSchools rating
- 4/10Crossroads Elementary SchoolGrades: PK-5Distance: 2.5 mi
- 5/10Campbell County Middle SchoolGrades: 6-8Distance: 5.3 mi
- 9/10Campbell County High SchoolGrades: 9-12Distance: 8.7 mi
Schools provided by the listing agent
- Elementary: Crossroads Elementary
- Middle: Campbell County Middle School
- High: Campbell County High
Source: NKMLS. This data may not be complete. We recommend contacting the local school district to confirm school assignments for this home.

Get pre-qualified for a loan
At Zillow Home Loans, we can pre-qualify you in as little as 5 minutes with no impact to your credit score.An equal housing lender. NMLS #10287.

