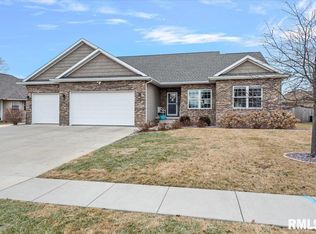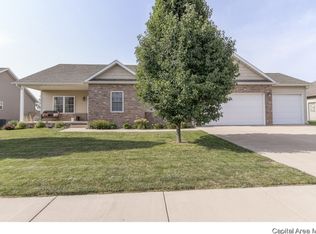New construction home in the desirable Salem Estates Subdivision! Pleasant Plains Schools, high quality construction & modern finishes. Enjoy an open concept floor plan w/gorgeous hardwood & a huge master suite w/trey ceilings & generous walk in closet. Abundance of storage space in bedrooms, spacious dining room open to kitchen plus huge pantry. Stainless steel appliances, large windows allow tons of natural light in LR, dining space & kitchen & you will love the bathrooms! Downstairs offers Large FR/rec space too! Your dream home is a reality in this newly finished ranch in Salem Estates!
This property is off market, which means it's not currently listed for sale or rent on Zillow. This may be different from what's available on other websites or public sources.


