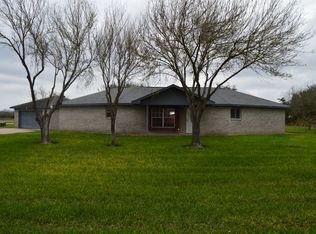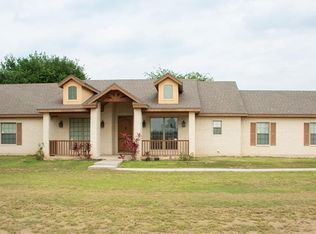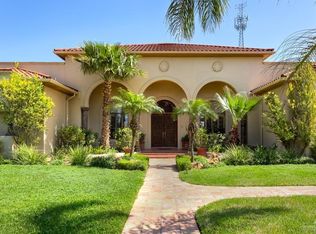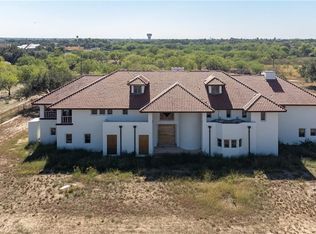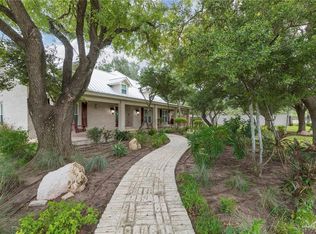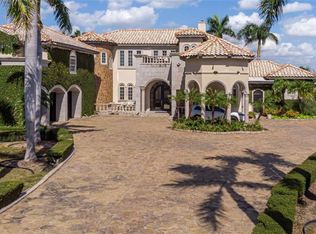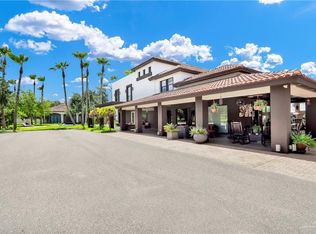Ranch style living at its finest with 5.3 acre estate with 2 ponds, offering privacy and true peaceful living in the heart of Palmhurst. Enjoy wide open land within city limits, just 3 min. from Walmart, HEB, and pharmacies, with an Ag Exempt ideal for grazing livestock. Features 4 primary bedrooms (1up), maid’s room, 4 limestone baths, 2 offices, formal living/dining, a chef’s dream kitchen that’s as stunning as it is functional! Soaring custom cathedral ceilings, sleek maple cabinets and stainless steel appliances add modern elegance. Makes hosting a breeze all designed for both indoor and outdoor entertainment with style and comfort, Dive into luxury pool 20x42ft. stone-lined, paired with a gas-heated spa for ultimate relaxation. Three fogata seating areas create the perfect ambiance for gatherings. The 3,000 sqft Barndominium with guest house blends charm with modern flair, featuring a office for productivity and an entertainment/game room & recording studio for creative pursuits.
For sale
$2,890,000
4835 N Bryan Rd, Mission, TX 78573
5beds
5,874sqft
Est.:
Single Family Residence, Residential
Built in 2021
5.3 Acres Lot
$2,657,400 Zestimate®
$492/sqft
$-- HOA
What's special
- 50 days |
- 895 |
- 28 |
Zillow last checked: 8 hours ago
Listing updated: January 06, 2026 at 10:49pm
Listed by:
Rolando Rios 956-739-6909,
Encore Fine Properties
Source: Greater McAllen AOR,MLS#: 491415
Tour with a local agent
Facts & features
Interior
Bedrooms & bathrooms
- Bedrooms: 5
- Bathrooms: 4
- Full bathrooms: 4
Dining room
- Description: Living Area(s): 3
Living room
- Description: Living Area(s): 3
Heating
- Has Heating (Unspecified Type)
Cooling
- Central Air
Appliances
- Included: Electric Water Heater, Gas Water Heater, Water Heater (In Garage), Gas Cooktop, Dishwasher, Ice Maker, Double Oven, Built-In Refrigerator, Stove/Range
- Laundry: Laundry Area, Laundry Room, Washer/Dryer Connection
Features
- Countertops (Other Natural Stone), Bonus Room, Built-in Features, Ceiling Fan(s), High Ceilings, Fireplace, Office/Study, Split Bedrooms, Walk-In Closet(s)
- Flooring: Concrete, Porcelain Tile, Travertine
- Doors: Storm Door(s)
- Windows: Double Pane Windows, Skylight(s)
- Has fireplace: Yes
Interior area
- Total structure area: 5,874
- Total interior livable area: 5,874 sqft
Property
Parking
- Total spaces: 5
- Parking features: Attached
- Attached garage spaces: 5
Features
- Patio & porch: Covered Patio, Deck, Patio, Patio Slab
- Exterior features: Barbecue, Mature Trees, Motorized Gate, Sprinkler System, Workshop
- Has private pool: Yes
- Pool features: In Ground, Outdoor Pool
- Fencing: Barbed Wire,Decorative Metal,Electric,Landscaped
Lot
- Size: 5.3 Acres
- Features: Mature Trees, Professional Landscaping, Sidewalks
Details
- Additional structures: Detached Quarters, Gazebo, Storage
- Parcel number: B484000000000400
- Horses can be raised: Yes
Construction
Type & style
- Home type: SingleFamily
- Property subtype: Single Family Residence, Residential
Materials
- Aluminum Siding, Stone
- Foundation: Slab
- Roof: Metal
Condition
- New construction: No
- Year built: 2021
Utilities & green energy
- Sewer: Septic Tank
- Water: Private Well, Public
- Utilities for property: Internet Access
Green energy
- Energy efficient items: Attic Fans
Community & HOA
Community
- Features: Gated, Horse/Livestock Allowed, Sidewalks
- Security: Closed Circuit Camera(s), Smoke Detector(s)
- Subdivision: Bryan Oaks
HOA
- Has HOA: No
Location
- Region: Mission
Financial & listing details
- Price per square foot: $492/sqft
- Annual tax amount: $26,879
- Date on market: 1/7/2026
- Road surface type: Dirt, Paved
Estimated market value
$2,657,400
$2.52M - $2.79M
$4,372/mo
Price history
Price history
| Date | Event | Price |
|---|---|---|
| 1/7/2026 | Listed for sale | $2,890,000-9.7%$492/sqft |
Source: Greater McAllen AOR #491415 Report a problem | ||
| 12/11/2025 | Listing removed | $3,199,999$545/sqft |
Source: Greater McAllen AOR #473632 Report a problem | ||
| 10/8/2025 | Price change | $3,199,999-8.6%$545/sqft |
Source: Greater McAllen AOR #473632 Report a problem | ||
| 6/18/2025 | Listed for sale | $3,500,000$596/sqft |
Source: Greater McAllen AOR #473632 Report a problem | ||
Public tax history
Public tax history
Tax history is unavailable.BuyAbility℠ payment
Est. payment
$19,653/mo
Principal & interest
$14234
Property taxes
$5419
Climate risks
Neighborhood: 78573
Nearby schools
GreatSchools rating
- 6/10Hurla M Midkiff Elementary SchoolGrades: PK-5Distance: 0.8 mi
- 5/10Rafael A Cantu Junior High SchoolGrades: 6-8Distance: 0.5 mi
- 4/10Veterans Memorial High SchoolGrades: 9-12Distance: 1.7 mi
Schools provided by the listing agent
- Elementary: Midkiff
- Middle: Mission Junior High
- High: Veterans Memorial H.S.
- District: Mission ISD
Source: Greater McAllen AOR. This data may not be complete. We recommend contacting the local school district to confirm school assignments for this home.
