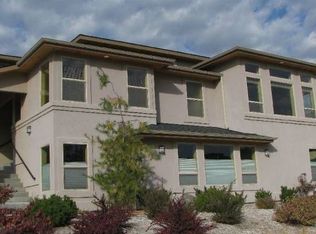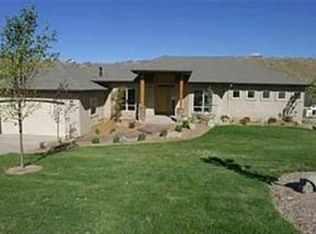Sold
Price Unknown
4835 N Villa Ridge Way, Boise, ID 83703
4beds
4baths
3,066sqft
Single Family Residence
Built in 2004
0.31 Acres Lot
$1,196,800 Zestimate®
$--/sqft
$3,686 Estimated rent
Home value
$1,196,800
$1.11M - $1.28M
$3,686/mo
Zestimate® history
Loading...
Owner options
Explore your selling options
What's special
A spacious home backing to Quail Hollow Golf Course! Enjoy peaceful living, tucked away along a quiet street, while conveniently located just minutes from the North End & city amenities. This welcoming home is set on 1/3 of an acre surrounded by rolling hills and expansive skies. The home offers a feeling of being removed & remote, yet it is also the perfect place for hosting & friendly gatherings, with multiple outdoor areas and a spacious great room. Featuring tall, vaulted ceilings, gas fireplace, freshly painted walls, & wide windows showcasing the surroundings, the great room combines living, dining, & kitchen. Relax on the elevated deck – watch wildlife stroll by and listen to the sounds of the custom water feature built into the landscape. Additional highlights include main-level primary with en-suite, large bonus room, and oversized 3-car garage, ideal for outdoor toys or golf cart. Play a round of golf or explore endless miles of trails nearby. Desirable Boise Schools and just 10 minutes to downtown!
Zillow last checked: 8 hours ago
Listing updated: June 18, 2025 at 11:48am
Listed by:
Lysi Bishop 208-870-8292,
Keller Williams Realty Boise
Bought with:
Jennifer Atkinson
Keller Williams Realty Boise
Source: IMLS,MLS#: 98945204
Facts & features
Interior
Bedrooms & bathrooms
- Bedrooms: 4
- Bathrooms: 4
- Main level bathrooms: 1
- Main level bedrooms: 1
Primary bedroom
- Level: Main
- Area: 272
- Dimensions: 17 x 16
Bedroom 2
- Level: Upper
- Area: 156
- Dimensions: 12 x 13
Bedroom 3
- Level: Upper
- Area: 169
- Dimensions: 13 x 13
Bedroom 4
- Level: Upper
- Area: 144
- Dimensions: 12 x 12
Family room
- Level: Upper
- Area: 352
- Dimensions: 16 x 22
Kitchen
- Level: Main
- Area: 224
- Dimensions: 16 x 14
Office
- Level: Main
- Area: 208
- Dimensions: 16 x 13
Heating
- Forced Air, Natural Gas
Cooling
- Central Air
Appliances
- Included: Gas Water Heater, Tank Water Heater, Recirculating Pump Water Heater, Dishwasher, Microwave, Oven/Range Freestanding, Oven/Range Built-In
Features
- Bath-Master, Bed-Master Main Level, Guest Room, Den/Office, Great Room, Walk-In Closet(s), Granite Counters, Number of Baths Main Level: 1, Number of Baths Upper Level: 2, Bonus Room Size: 8x6, Bonus Room Level: Upper
- Flooring: Hardwood, Carpet
- Basement: Walk-Out Access
- Has fireplace: Yes
- Fireplace features: Gas
Interior area
- Total structure area: 3,066
- Total interior livable area: 3,066 sqft
- Finished area above ground: 3,066
- Finished area below ground: 0
Property
Parking
- Total spaces: 3
- Parking features: Attached
- Attached garage spaces: 3
Features
- Levels: Two
- Fencing: Partial,Metal
Lot
- Size: 0.31 Acres
- Dimensions: 134 x 102
- Features: 10000 SF - .49 AC, Garden, Auto Sprinkler System, Full Sprinkler System
Details
- Parcel number: R2370330080
Construction
Type & style
- Home type: SingleFamily
- Property subtype: Single Family Residence
Materials
- Frame, Stucco
- Foundation: Slab
Condition
- Year built: 2004
Utilities & green energy
- Water: Public
- Utilities for property: Sewer Connected
Community & neighborhood
Location
- Region: Boise
- Subdivision: Eyrie Canyon
HOA & financial
HOA
- Has HOA: Yes
- HOA fee: $121 quarterly
Other
Other facts
- Listing terms: Cash,Conventional
- Ownership: Fee Simple
Price history
Price history is unavailable.
Public tax history
| Year | Property taxes | Tax assessment |
|---|---|---|
| 2025 | $6,855 -3.1% | $953,100 +8.3% |
| 2024 | $7,073 -2.4% | $880,400 +1.7% |
| 2023 | $7,243 +1.2% | $865,700 -9.9% |
Find assessor info on the county website
Neighborhood: Stewart Gulch
Nearby schools
GreatSchools rating
- 10/10Collister Elementary SchoolGrades: PK-6Distance: 1.4 mi
- 5/10Hillside Junior High SchoolGrades: 7-9Distance: 0.9 mi
- 8/10Boise Senior High SchoolGrades: 9-12Distance: 2.9 mi
Schools provided by the listing agent
- Elementary: Collister
- Middle: Hillside
- High: Boise
- District: Boise School District #1
Source: IMLS. This data may not be complete. We recommend contacting the local school district to confirm school assignments for this home.

