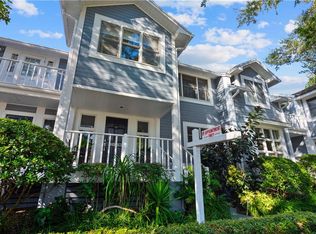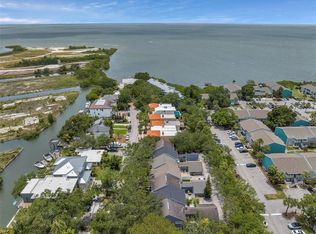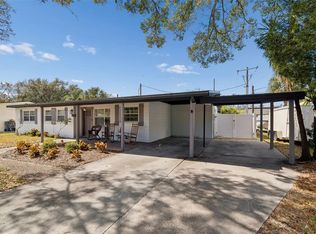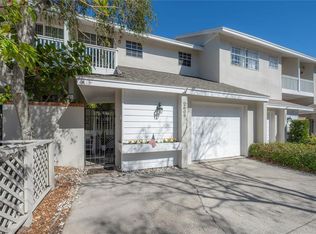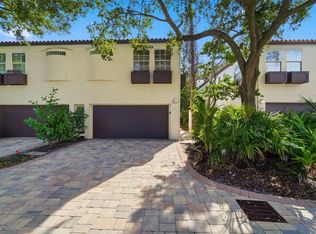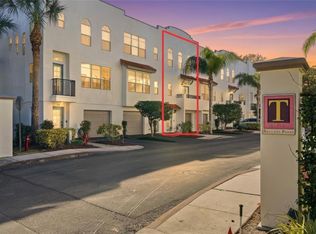Beautifully updated KEY WEST–STYLE TOWNHOME ideally positioned in the HEART OF SOUTH TAMPA, offering the best of both worlds—CLOSE TO EVERYTHING, yet tucked away on a quiet, TREE-LINED STREET. Enjoy effortless access to South Tampa’s top dining, waterfront hotspots, and everyday conveniences, all while coming home to a setting that feels peaceful and private. With OVER 1,800 SQUARE FEET of bright, airy living space, this residence lives like a single-family home while delivering the ease of LOW-MAINTENANCE TOWNHOME LIVING—an opportunity buyers won’t want to miss in such a sought-after location. Step inside to a welcoming SUNLIT FOYER that opens to a DEDICATED FORMAL DINING ROOM with FLOOR-TO-CEILING WINDOWS, while the OPEN LIVING ROOM is anchored by a cozy WOOD-BURNING FIREPLACE. At the center of the home, the THOUGHTFULLY UPDATED KITCHEN serves as the true heart of the space, featuring GRANITE COUNTERTOPS and NEWER STAINLESS STEEL APPLIANCES, perfectly positioned for both everyday living and entertaining. Sliding doors lead to a PRIVATE COURTYARD OASIS with TURF AND DECKING, ideal for morning coffee, relaxing with pets, or hosting family and friends. Upstairs, the PRIMARY SUITE serves as a true retreat with VAULTED CEILINGS, a REMODELED SPA-INSPIRED BATHROOM, WALK-IN CLOSET, and a PRIVATE BALCONY for unwinding in peace. Two additional bedrooms, a SECOND FULL BATHROOM, and CONVENIENT UPSTAIRS LAUNDRY complete the thoughtfully designed layout. Recent upgrades include FRESH INTERIOR PAINT (2025), LUXURY VINYL PLANK FLOORING, BRAND-NEW A/C (2024), ADDED INSULATION (2025), and a NEWER ROOF (2019). The main home, high and dry from past storm seasons, offers a LOW, ASSUMABLE FLOOD POLICY, providing added peace of mind. Additional highlights include a DETACHED GARAGE, THREE ADDITIONAL PARKING SPACES, ATTIC AND SHED STORAGE, and a prime location just minutes from SALT SHACK, HULA BAY, HYDE PARK, DOWNTOWN TAMPA, AND ST. PETERSBURG. A rare opportunity to own a thoughtfully upgraded home in one of SOUTH TAMPA’S MOST DESIRABLE LOCATIONS.
For sale
$599,999
4835 W Flamingo Rd, Tampa, FL 33611
3beds
1,800sqft
Est.:
Townhouse
Built in 1985
3,195 Square Feet Lot
$-- Zestimate®
$333/sqft
$300/mo HOA
What's special
Detached garagePrivate balconyTwo additional bedroomsGranite countertopsThoughtfully updated kitchenWelcoming sunlit foyerRemodeled spa-inspired bathroom
- 45 days |
- 1,119 |
- 57 |
Zillow last checked: 8 hours ago
Listing updated: February 19, 2026 at 01:13pm
Listing Provided by:
Carina Galati 941-286-2955,
TOMLIN, ST CYR & ASSOCIATES LLC 813-636-0700,
Haley McKay 813-402-8844,
TOMLIN, ST CYR & ASSOCIATES LLC
Source: Stellar MLS,MLS#: TB8461923 Originating MLS: Suncoast Tampa
Originating MLS: Suncoast Tampa

Tour with a local agent
Facts & features
Interior
Bedrooms & bathrooms
- Bedrooms: 3
- Bathrooms: 3
- Full bathrooms: 2
- 1/2 bathrooms: 1
Rooms
- Room types: Attic, Dining Room
Primary bedroom
- Features: En Suite Bathroom, Walk-In Closet(s)
- Level: Second
- Area: 187 Square Feet
- Dimensions: 11x17
Bedroom 2
- Features: Storage Closet
- Level: Second
- Area: 143 Square Feet
- Dimensions: 11x13
Bedroom 3
- Features: Storage Closet
- Level: Second
- Area: 143 Square Feet
- Dimensions: 11x13
Dining room
- Level: First
- Area: 154 Square Feet
- Dimensions: 11x14
Great room
- Level: First
- Area: 352 Square Feet
- Dimensions: 16x22
Kitchen
- Features: Breakfast Bar, Pantry, Stone Counters
- Level: First
- Area: 121 Square Feet
- Dimensions: 11x11
Heating
- Central
Cooling
- Central Air
Appliances
- Included: Dishwasher, Disposal, Dryer, Microwave, Range, Refrigerator, Washer, Wine Refrigerator
- Laundry: Laundry Closet, Upper Level
Features
- Ceiling Fan(s), High Ceilings, Solid Wood Cabinets, Stone Counters, Walk-In Closet(s)
- Flooring: Luxury Vinyl, Tile
- Doors: Sliding Doors
- Windows: Window Treatments
- Has fireplace: Yes
- Fireplace features: Living Room, Wood Burning
Interior area
- Total structure area: 2,328
- Total interior livable area: 1,800 sqft
Video & virtual tour
Property
Parking
- Total spaces: 1
- Parking features: Assigned, Garage Faces Rear
- Garage spaces: 1
Features
- Levels: Two
- Stories: 2
- Patio & porch: Front Porch, Rear Porch
- Exterior features: Balcony, Rain Gutters, Sidewalk
- Fencing: Fenced
Lot
- Size: 3,195 Square Feet
- Residential vegetation: Mature Landscaping, Trees/Landscaped
Details
- Parcel number: A053018ZZZ00000552560.0
- Zoning: PD
- Special conditions: None
Construction
Type & style
- Home type: Townhouse
- Architectural style: Key West
- Property subtype: Townhouse
Materials
- HardiPlank Type, Wood Frame
- Foundation: Crawlspace
- Roof: Shingle
Condition
- New construction: No
- Year built: 1985
Utilities & green energy
- Sewer: Public Sewer
- Water: Public
- Utilities for property: Cable Connected, Electricity Connected, Public, Water Connected
Community & HOA
Community
- Features: Community Mailbox, Sidewalks
- Subdivision: FLAMINGO ROAD TOWNHOMES
HOA
- Has HOA: Yes
- Services included: Maintenance Grounds, Pest Control
- HOA fee: $300 monthly
- HOA name: Kim Hanna
- Pet fee: $0 monthly
Location
- Region: Tampa
Financial & listing details
- Price per square foot: $333/sqft
- Tax assessed value: $427,630
- Annual tax amount: $7,264
- Date on market: 1/9/2026
- Cumulative days on market: 46 days
- Listing terms: Cash,Conventional,FHA,VA Loan
- Ownership: Fee Simple
- Total actual rent: 0
- Electric utility on property: Yes
- Road surface type: Asphalt
Estimated market value
Not available
Estimated sales range
Not available
Not available
Price history
Price history
| Date | Event | Price |
|---|---|---|
| 1/9/2026 | Listed for sale | $599,999-2.4%$333/sqft |
Source: | ||
| 11/9/2025 | Listing removed | $615,000$342/sqft |
Source: | ||
| 9/18/2025 | Price change | $615,000-1.6%$342/sqft |
Source: | ||
| 7/29/2025 | Listed for sale | $625,000+27.6%$347/sqft |
Source: | ||
| 7/19/2022 | Sold | $490,000+8.9%$272/sqft |
Source: Public Record Report a problem | ||
| 6/4/2022 | Pending sale | $450,000$250/sqft |
Source: | ||
| 5/27/2022 | Listed for sale | $450,000+28.6%$250/sqft |
Source: | ||
| 2/10/2020 | Sold | $350,000$194/sqft |
Source: Stellar MLS #U8069371 Report a problem | ||
| 1/13/2020 | Pending sale | $350,000$194/sqft |
Source: CENTURY 21 Jim White & Associates #U8069371 Report a problem | ||
| 1/2/2020 | Listed for sale | $350,000+7.7%$194/sqft |
Source: CENTURY 21 JIM WHITE & ASSOC #U8069371 Report a problem | ||
| 4/24/2019 | Sold | $325,000$181/sqft |
Source: Agent Provided Report a problem | ||
| 2/22/2019 | Pending sale | $325,000$181/sqft |
Source: Keller Williams Realty South Tampa #T3130794 Report a problem | ||
| 1/11/2019 | Listed for sale | $325,000+3.2%$181/sqft |
Source: KELLER WILLIAMS SOUTH TAMPA #T3130794 Report a problem | ||
| 11/22/2018 | Listing removed | $2,430+24.6%$1/sqft |
Source: Houses For Rent Network Report a problem | ||
| 11/21/2018 | Listing removed | $315,000$175/sqft |
Source: KELLER WILLIAMS SOUTH TAMPA #T3130794 Report a problem | ||
| 10/29/2018 | Price change | $315,000-3.1%$175/sqft |
Source: KELLER WILLIAMS SOUTH TAMPA #T3130794 Report a problem | ||
| 9/14/2018 | Listed for sale | $325,000+3.9%$181/sqft |
Source: KELLER WILLIAMS SOUTH TAMPA #T3130794 Report a problem | ||
| 4/8/2014 | Listing removed | $1,950$1/sqft |
Source: FLORIDA EXECUTIVE REALTY #T2609850 Report a problem | ||
| 1/16/2014 | Listed for rent | $1,950$1/sqft |
Source: FLORIDA EXECUTIVE REALTY #T2609850 Report a problem | ||
| 2/7/2006 | Sold | $312,900+112.9%$174/sqft |
Source: Public Record Report a problem | ||
| 7/6/2000 | Sold | $147,000$82/sqft |
Source: Public Record Report a problem | ||
Public tax history
Public tax history
| Year | Property taxes | Tax assessment |
|---|---|---|
| 2024 | $7,265 +2.5% | $418,908 +3% |
| 2023 | $7,088 +26.3% | $406,707 +24% |
| 2022 | $5,610 +1.2% | $327,939 +3% |
| 2021 | $5,541 +3.2% | $318,387 +19.9% |
| 2020 | $5,370 +27% | $265,479 +30.3% |
| 2019 | $4,227 | $203,820 +3% |
| 2018 | $4,227 +7.4% | $197,938 +17.5% |
| 2017 | $3,937 +11.1% | $168,446 +2.9% |
| 2016 | $3,544 -3.7% | $163,634 +10% |
| 2015 | $3,682 +23.9% | $148,758 +10% |
| 2014 | $2,972 | $135,235 +10% |
| 2013 | $2,972 +123% | $122,941 +20.9% |
| 2012 | $1,333 -31.6% | $101,706 -21.8% |
| 2011 | $1,948 -29.9% | $130,056 -23.3% |
| 2010 | $2,777 -11.3% | $169,589 -8.4% |
| 2009 | $3,131 -30.2% | $185,197 -25% |
| 2008 | $4,486 -6.3% | $247,092 -0.3% |
| 2007 | $4,790 +106.5% | $247,726 +101.2% |
| 2006 | $2,320 +0.7% | $123,131 +3% |
| 2005 | $2,303 | $119,545 +3% |
| 2004 | -- | $116,063 +1.9% |
| 2003 | -- | $113,899 +3.2% |
| 2002 | -- | $110,419 +1.6% |
| 2001 | -- | $108,680 |
| 2000 | $1,349 | $108,680 |
Find assessor info on the county website
BuyAbility℠ payment
Est. payment
$4,013/mo
Principal & interest
$2813
Property taxes
$900
HOA Fees
$300
Climate risks
Neighborhood: Bayside West
Nearby schools
GreatSchools rating
- 6/10Anderson Elementary SchoolGrades: PK-5Distance: 1.3 mi
- 5/10Madison Middle SchoolGrades: 6-8Distance: 0.5 mi
- 6/10Robinson High SchoolGrades: 9-12Distance: 2.3 mi
Schools provided by the listing agent
- Elementary: Anderson-HB
- Middle: Madison-HB
- High: Robinson-HB
Source: Stellar MLS. This data may not be complete. We recommend contacting the local school district to confirm school assignments for this home.
