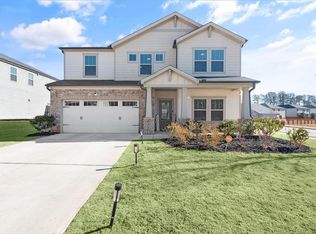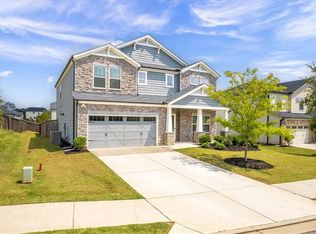Closed
$470,000
4836 Conductor Way SW, Mableton, GA 30126
4beds
2,461sqft
Single Family Residence, Residential
Built in 2020
9,147.6 Square Feet Lot
$440,900 Zestimate®
$191/sqft
$3,031 Estimated rent
Home value
$440,900
$419,000 - $463,000
$3,031/mo
Zestimate® history
Loading...
Owner options
Explore your selling options
What's special
Nestled in Cobb County's premier community of Willowcrest, this stunning 4-bedroom, 2.5-bath Craftsman home offers the perfect blend of elegance and comfort. Situated on a coveted corner lot, the home welcomes you with an inviting entrance foyer that flows into a versatile dining or flex space. The heart of the home is the beautifully designed kitchen, featuring a large island that doubles as a breakfast bar, perfect for casual dining. The eat-in kitchen area overlooks the spacious family room, creating a warm and open atmosphere ideal for both relaxed living and entertaining. The upper level offers a cozy loft area, adding an extra layer of versatility to the home. The oversized primary suite is a luxurious retreat, boasting a spa-like ensuite with a separate tub and shower, and an expansive walk-in closet with custom shelving. Three additional bedrooms share a thoughtfully designed full bath with a double vanity, ensuring ample space and convenience for family and guests. The exterior of the home is equally impressive, featuring a fenced backyard with a large, level lot—an ideal canvas for an architectural designer’s dream. Positioned on a premium corner lot, this home enjoys a prime location within Willowcrest, a community that offers a clubhouse, pool, playground, and a serene community lake. With close proximity to the vibrant shops and dining of Mableton, as well as scenic natural trails and parks, this home provides a harmonious blend of beauty, comfort, and convenience in one of Cobb County’s most sought-after neighborhoods.
Zillow last checked: 8 hours ago
Listing updated: October 23, 2024 at 10:53pm
Listing Provided by:
Meko Fountain,
Compass
Bought with:
Meko Fountain, 341430
Compass
Source: FMLS GA,MLS#: 7438309
Facts & features
Interior
Bedrooms & bathrooms
- Bedrooms: 4
- Bathrooms: 3
- Full bathrooms: 2
- 1/2 bathrooms: 1
Primary bedroom
- Features: Oversized Master
- Level: Oversized Master
Bedroom
- Features: Oversized Master
Primary bathroom
- Features: Double Vanity, Separate Tub/Shower
Dining room
- Features: Separate Dining Room
Kitchen
- Features: Breakfast Bar, Cabinets White, Eat-in Kitchen, Kitchen Island, Pantry, Solid Surface Counters, Stone Counters, View to Family Room
Heating
- Forced Air, Heat Pump, Natural Gas
Cooling
- Central Air
Appliances
- Included: Dishwasher, Microwave, Refrigerator
- Laundry: In Hall, Laundry Closet, Upper Level
Features
- Double Vanity, Entrance Foyer, High Ceilings, High Ceilings 9 ft Lower, High Ceilings 9 ft Main, High Ceilings 9 ft Upper, High Speed Internet, Walk-In Closet(s)
- Flooring: Carpet, Hardwood
- Windows: None
- Basement: None
- Number of fireplaces: 1
- Fireplace features: Family Room
- Common walls with other units/homes: No Common Walls
Interior area
- Total structure area: 2,461
- Total interior livable area: 2,461 sqft
- Finished area above ground: 2,461
- Finished area below ground: 0
Property
Parking
- Total spaces: 2
- Parking features: Attached, Garage
- Attached garage spaces: 2
Accessibility
- Accessibility features: None
Features
- Levels: Two
- Stories: 2
- Patio & porch: Patio
- Exterior features: Other, No Dock
- Pool features: None
- Spa features: None
- Fencing: Back Yard,Fenced
- Has view: Yes
- View description: Other
- Waterfront features: None
- Body of water: Other
Lot
- Size: 9,147 sqft
- Features: Corner Lot, Level
Details
- Additional structures: None
- Parcel number: 19107400310
- Other equipment: None
- Horse amenities: None
Construction
Type & style
- Home type: SingleFamily
- Architectural style: Craftsman
- Property subtype: Single Family Residence, Residential
Materials
- Stone, Vinyl Siding
- Foundation: Slab
- Roof: Composition
Condition
- Resale
- New construction: No
- Year built: 2020
Utilities & green energy
- Electric: Other
- Sewer: Public Sewer
- Water: Public
- Utilities for property: Cable Available, Electricity Available, Natural Gas Available, Sewer Available
Green energy
- Energy efficient items: None
- Energy generation: None
Community & neighborhood
Security
- Security features: Fire Alarm, Smoke Detector(s)
Community
- Community features: Clubhouse, Homeowners Assoc, Lake, Near Public Transport, Near Schools, Near Shopping, Park, Playground, Sidewalks, Street Lights
Location
- Region: Mableton
- Subdivision: Willowcrest
HOA & financial
HOA
- Has HOA: Yes
- HOA fee: $650 annually
- Services included: Maintenance Grounds, Reserve Fund, Swim
Other
Other facts
- Ownership: Fee Simple
- Road surface type: Paved
Price history
| Date | Event | Price |
|---|---|---|
| 10/11/2024 | Pending sale | $479,000+1.9%$195/sqft |
Source: | ||
| 10/9/2024 | Sold | $470,000-1.9%$191/sqft |
Source: | ||
| 9/3/2024 | Price change | $479,000-2.2%$195/sqft |
Source: | ||
| 8/13/2024 | Listed for sale | $489,900+40.3%$199/sqft |
Source: | ||
| 4/27/2020 | Sold | $349,300$142/sqft |
Source: Public Record Report a problem | ||
Public tax history
| Year | Property taxes | Tax assessment |
|---|---|---|
| 2024 | $4,757 +15.4% | $179,188 +2.5% |
| 2023 | $4,120 -5.2% | $174,868 +10% |
| 2022 | $4,347 +13.7% | $158,928 +17.8% |
Find assessor info on the county website
Neighborhood: 30126
Nearby schools
GreatSchools rating
- 3/10Mableton Elementary SchoolGrades: PK-5Distance: 1 mi
- 6/10Floyd Middle SchoolGrades: 6-8Distance: 0.4 mi
- 4/10South Cobb High SchoolGrades: 9-12Distance: 1.7 mi
Schools provided by the listing agent
- Elementary: Mableton
- Middle: Floyd
- High: South Cobb
Source: FMLS GA. This data may not be complete. We recommend contacting the local school district to confirm school assignments for this home.
Get a cash offer in 3 minutes
Find out how much your home could sell for in as little as 3 minutes with a no-obligation cash offer.
Estimated market value
$440,900
Get a cash offer in 3 minutes
Find out how much your home could sell for in as little as 3 minutes with a no-obligation cash offer.
Estimated market value
$440,900

