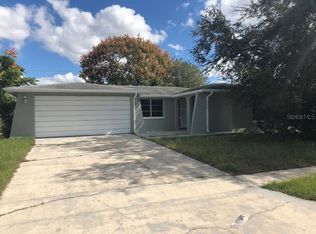Sold for $227,000
$227,000
4836 Daphne St, New Port Richey, FL 34652
3beds
1,088sqft
Single Family Residence
Built in 1971
5,124 Square Feet Lot
$227,700 Zestimate®
$209/sqft
$1,642 Estimated rent
Home value
$227,700
$205,000 - $253,000
$1,642/mo
Zestimate® history
Loading...
Owner options
Explore your selling options
What's special
Come and discover this Move-In Ready, 3 Bedroom, 2 Bathroom home you have been dreaming about! The charming curb appeal with rounded porch foretells the feeling that great future memories will be made here. Upon entering, you will love the highly desirable open floor plan with a spacious GREAT ROOM appeal. New interior neutral paint, BRAND NEW ROOF 2025, HVAC in 2018, and a full 1-Car Garage that offers a utility sink and laundry hookups. The kitchen possesses solid wood cabinets and plenty of counter space. Neutral coastal palettes flow through the entire home and tile flooring is continuous through each room. You will absolutely love the Fully Fenced Backyard for your furry friends and little ones. The owners suite has a generously sized ensuite bathroom complete with a single vanity, commode, and shower with tub. UNEXPECTED EXTRAS INCLUDE: Brand New Roof, HVAC 2018, Open Floor Plan, NEW Interior Paint, Full 1-Car Garage, and a Fully Fenced Backyard. NO FLOOD INSURANCE REQUIRED - HIGH AND DRY! There's nothing not to love about this beautifully designed home. Book your appointment today!
Zillow last checked: 8 hours ago
Listing updated: June 30, 2025 at 11:53am
Listing Provided by:
Micaela Morenz, PA 727-871-3688,
BLAKE REAL ESTATE INC 727-359-0388
Bought with:
CJ Cornett, 514349
BAYSIDE REALTY GROUP INC
Source: Stellar MLS,MLS#: TB8391297 Originating MLS: Suncoast Tampa
Originating MLS: Suncoast Tampa

Facts & features
Interior
Bedrooms & bathrooms
- Bedrooms: 3
- Bathrooms: 2
- Full bathrooms: 2
Primary bedroom
- Features: Built-in Closet
- Level: First
- Area: 108 Square Feet
- Dimensions: 9x12
Bedroom 2
- Features: Built-in Closet
- Level: First
- Area: 165 Square Feet
- Dimensions: 11x15
Bedroom 3
- Features: Built-in Closet
- Level: First
- Area: 110 Square Feet
- Dimensions: 10x11
Kitchen
- Level: First
- Area: 132 Square Feet
- Dimensions: 12x11
Living room
- Level: First
- Area: 286 Square Feet
- Dimensions: 13x22
Heating
- Central, Electric
Cooling
- Central Air
Appliances
- Included: Dishwasher, Range
- Laundry: In Garage
Features
- Ceiling Fan(s), Open Floorplan, Primary Bedroom Main Floor, Solid Wood Cabinets
- Flooring: Tile
- Windows: Shutters
- Has fireplace: No
Interior area
- Total structure area: 1,808
- Total interior livable area: 1,088 sqft
Property
Parking
- Total spaces: 1
- Parking features: Garage - Attached
- Attached garage spaces: 1
Features
- Levels: One
- Stories: 1
- Patio & porch: Covered, Porch, Screened
- Exterior features: Lighting, Private Mailbox, Rain Gutters, Sidewalk
- Fencing: Chain Link,Wood
- Has view: Yes
- View description: Trees/Woods
Lot
- Size: 5,124 sqft
- Features: Landscaped, Level, Sidewalk
Details
- Parcel number: 1726160630000001370
- Zoning: R4
- Special conditions: None
Construction
Type & style
- Home type: SingleFamily
- Property subtype: Single Family Residence
Materials
- Concrete, Stucco
- Foundation: Slab
- Roof: Shingle
Condition
- Completed
- New construction: No
- Year built: 1971
Utilities & green energy
- Sewer: Public Sewer
- Water: Public
- Utilities for property: BB/HS Internet Available, Cable Available, Electricity Available, Electricity Connected
Community & neighborhood
Location
- Region: New Port Richey
- Subdivision: HOLIDAY GARDENS ESTATES
HOA & financial
HOA
- Has HOA: No
Other fees
- Pet fee: $0 monthly
Other financial information
- Total actual rent: 0
Other
Other facts
- Listing terms: Cash,Conventional,FHA,VA Loan
- Ownership: Fee Simple
- Road surface type: Asphalt
Price history
| Date | Event | Price |
|---|---|---|
| 6/27/2025 | Sold | $227,000$209/sqft |
Source: | ||
| 6/4/2025 | Pending sale | $227,000+0.9%$209/sqft |
Source: | ||
| 5/30/2025 | Listed for sale | $224,900+199.9%$207/sqft |
Source: | ||
| 5/27/2004 | Sold | $75,000+31.6%$69/sqft |
Source: Public Record Report a problem | ||
| 10/30/2001 | Sold | $57,000+185%$52/sqft |
Source: Public Record Report a problem | ||
Public tax history
| Year | Property taxes | Tax assessment |
|---|---|---|
| 2024 | $2,588 +7.4% | $203,542 +103.4% |
| 2023 | $2,409 +25% | $100,060 +10% |
| 2022 | $1,928 +18.3% | $90,970 +21% |
Find assessor info on the county website
Neighborhood: Holiday Gardens Estates
Nearby schools
GreatSchools rating
- NAMittye P. Locke Elementary SchoolGrades: PK-5Distance: 0.9 mi
- 2/10Gulf Middle SchoolGrades: 6-8Distance: 1.1 mi
- 3/10Gulf High SchoolGrades: 9-12Distance: 0.3 mi
Schools provided by the listing agent
- Elementary: Mittye P. Locke-PO
- Middle: Gulf Middle-PO
- High: Gulf High-PO
Source: Stellar MLS. This data may not be complete. We recommend contacting the local school district to confirm school assignments for this home.
Get a cash offer in 3 minutes
Find out how much your home could sell for in as little as 3 minutes with a no-obligation cash offer.
Estimated market value$227,700
Get a cash offer in 3 minutes
Find out how much your home could sell for in as little as 3 minutes with a no-obligation cash offer.
Estimated market value
$227,700
