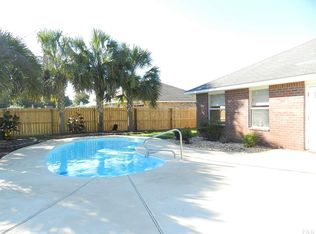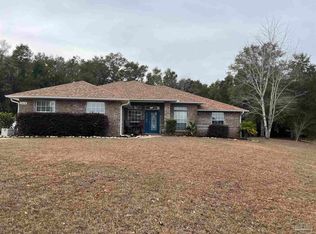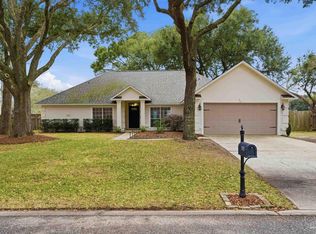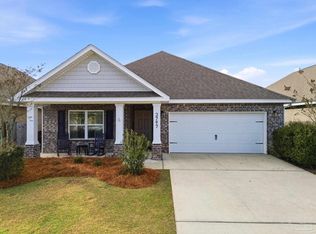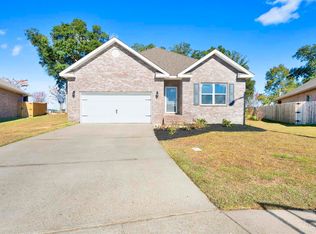This spacious 4-bedroom, 2.5-bath brick home in the heart of Pace offers the perfect blend of a smart layout and recent upgrades, including a 2020 roof and a brand-new water heater. The interior is designed for functionality, featuring durable luxury vinyl flooring in the main living areas and a split floor plan that provides excellent privacy. A Jack and Jill bath connects the secondary bedrooms, while a dedicated fourth bedroom near the entrance easily transitions into a home office or flex space. The heart of the home features a centrally located kitchen and breakfast area that flows directly into the dining room, making daily routines effortless. Storage is a priority throughout, from the large walk-in closets to the dedicated laundry room and pantry situated conveniently off the two-car garage. For relaxation and quiet enjoyment, the great room boasts high ceilings and a fireplace, while French doors lead to a rear flex room. The exterior is equally impressive, situated on a large.35-acre corner lot. The expansive backyard is fully enclosed with a privacy fence and features a gate with driveway access, providing plenty of room for outdoor activities and equipment. This move-in-ready home combines modern convenience with a traditional style that is sure to appeal to those seeking a well-maintained and versatile living space.
For sale
$375,000
4836 Timber Ridge Dr, Pace, FL 32571
4beds
2,582sqft
Est.:
Single Family Residence
Built in 2006
0.35 Acres Lot
$-- Zestimate®
$145/sqft
$14/mo HOA
What's special
Gate with driveway accessDedicated laundry roomLarge walk-in closets
- 5 days |
- 1,188 |
- 90 |
Likely to sell faster than
Zillow last checked: 8 hours ago
Listing updated: January 23, 2026 at 09:11am
Listed by:
Sherlyn Waghalter 850-449-4242,
Berkshire Hathaway Home Services PenFed Realty,
Chandler Robertson 334-804-8716,
Berkshire Hathaway Home Services PenFed Realty
Source: PAR,MLS#: 676562
Tour with a local agent
Facts & features
Interior
Bedrooms & bathrooms
- Bedrooms: 4
- Bathrooms: 3
- Full bathrooms: 2
- 1/2 bathrooms: 1
Rooms
- Room types: Office
Dining room
- Level: First
- Area: 240
- Dimensions: 15 x 16
Living room
- Level: First
- Area: 300
- Dimensions: 20 x 15
Heating
- Central
Cooling
- Central Air, Ceiling Fan(s)
Appliances
- Included: Electric Water Heater
Features
- Flooring: Carpet
- Windows: Double Pane Windows
- Has basement: No
Interior area
- Total structure area: 2,582
- Total interior livable area: 2,582 sqft
Property
Parking
- Total spaces: 2
- Parking features: 2 Car Garage
- Garage spaces: 2
Features
- Levels: One
- Stories: 1
- Pool features: None
Lot
- Size: 0.35 Acres
- Features: Central Access, Corner Lot, Interior Lot
Details
- Parcel number: 021n29041100e000010
- Zoning description: County,Res Single
Construction
Type & style
- Home type: SingleFamily
- Architectural style: Ranch
- Property subtype: Single Family Residence
Materials
- Frame
- Foundation: Slab
- Roof: Shingle
Condition
- Resale
- New construction: No
- Year built: 2006
Utilities & green energy
- Electric: Circuit Breakers, Copper Wiring
- Sewer: Public Sewer
- Water: Public
Green energy
- Energy efficient items: Ridge Vent
Community & HOA
Community
- Subdivision: Brentwood
HOA
- Has HOA: Yes
- Services included: Deed Restrictions
- HOA fee: $170 annually
Location
- Region: Pace
Financial & listing details
- Price per square foot: $145/sqft
- Tax assessed value: $311,766
- Annual tax amount: $2,828
- Price range: $375K - $375K
- Date on market: 1/23/2026
- Road surface type: Paved
Estimated market value
Not available
Estimated sales range
Not available
Not available
Price history
Price history
| Date | Event | Price |
|---|---|---|
| 1/23/2026 | Listed for sale | $375,000+2.7%$145/sqft |
Source: | ||
| 11/19/2025 | Listing removed | $365,000$141/sqft |
Source: | ||
| 10/30/2025 | Price change | $365,000-2.4%$141/sqft |
Source: | ||
| 10/13/2025 | Price change | $374,000-2.6%$145/sqft |
Source: | ||
| 8/23/2025 | Price change | $384,000-1.3%$149/sqft |
Source: | ||
Public tax history
Public tax history
| Year | Property taxes | Tax assessment |
|---|---|---|
| 2024 | $2,828 +2.9% | $256,872 +3% |
| 2023 | $2,747 +2.6% | $249,390 +3% |
| 2022 | $2,677 +20.9% | $242,126 +19.6% |
Find assessor info on the county website
BuyAbility℠ payment
Est. payment
$2,305/mo
Principal & interest
$1782
Property taxes
$378
Other costs
$145
Climate risks
Neighborhood: 32571
Nearby schools
GreatSchools rating
- 4/10Pea Ridge Elementary SchoolGrades: PK-5Distance: 0.9 mi
- 7/10Avalon Middle SchoolGrades: 6-8Distance: 3.6 mi
- 6/10Pace High SchoolGrades: 9-12Distance: 1.9 mi
Schools provided by the listing agent
- Elementary: Pea Ridge
- Middle: AVALON
- High: Pace
Source: PAR. This data may not be complete. We recommend contacting the local school district to confirm school assignments for this home.
- Loading
- Loading
