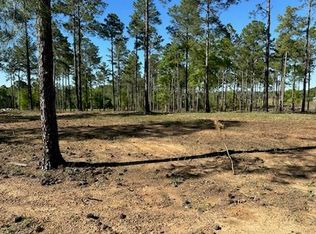Another gorgeous property by Quick Custom Homes is almost ready for you to move in! This spacious 4 bedroom, 3 full bath, home on over 3.6 acres offers so much bang for your buck. Open, split plan with formal dining (or office) and vaulted ceiling in generous family room. Custom cabinets throughout; all with granite countertops of course. Kitchen offers a breakfast nook and is equipped with ss appliances and an enormous pantry. Comfortable master bedroom has tray ceiling. Separate vanities, tiled shower, and stand-alone tub grace the master bath that connects to the large, walk-thru master closet with built-in shelving which leads to the laundry room. Jack & Jill bath connects guest rooms one and two and down the hall you will find another full bath and third guest room. Sit a while on the screened back porch to take in the heavenly view. Upgraded light fixtures, under-cabinet lighting in kitchen, crown moulding and wide baseboards throughout are touches that make this house YOUR home!
This property is off market, which means it's not currently listed for sale or rent on Zillow. This may be different from what's available on other websites or public sources.
