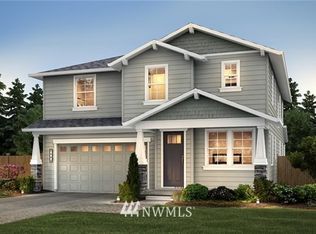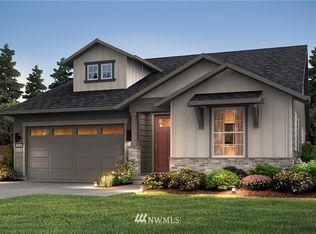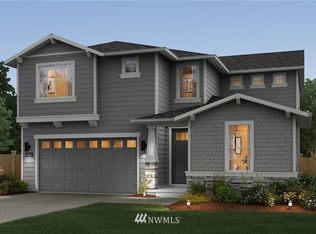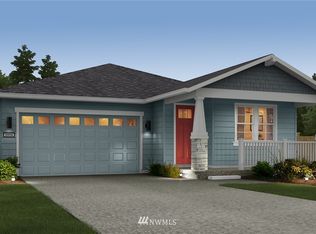Sold
Listed by:
Kevin J Mitchell,
Coldwell Banker Bain
Bought with: Coldwell Banker Park Shore RE
$790,000
4837 Castleton Road SW, Port Orchard, WA 98367
3beds
2,203sqft
Single Family Residence
Built in 2017
7,840.8 Square Feet Lot
$785,500 Zestimate®
$359/sqft
$3,065 Estimated rent
Home value
$785,500
$731,000 - $840,000
$3,065/mo
Zestimate® history
Loading...
Owner options
Explore your selling options
What's special
WELCOME HOME!! Meticulously maintained Garrette Custom Home nestled on a quiet street in the sought-after Eldon Trails community of McCormick Woods. Steps away from scenic parks, peaceful trails, and the golf course—minutes to Port Orchard’s best dining, shopping, and schools. Inside, you’re greeted by a grand hallway leading to an open-concept great room with recessed ceilings and a cozy gas fireplace. Gourmet kitchen built for entertaining—complete w/ double ovens, granite countertops, gas cooktop, and an oversized island that begs for gatherings. Unwind under your covered patio overlooking a tranquil, fully fenced backyard. Primary suite features a spa-like bath w/ soaking tub, walk-in shower, and spacious closet. Schedule a tour today!
Zillow last checked: 8 hours ago
Listing updated: September 28, 2025 at 04:04am
Listed by:
Kevin J Mitchell,
Coldwell Banker Bain
Bought with:
Mitch Morey, 31408
Coldwell Banker Park Shore RE
Source: NWMLS,MLS#: 2393661
Facts & features
Interior
Bedrooms & bathrooms
- Bedrooms: 3
- Bathrooms: 2
- Full bathrooms: 2
- Main level bathrooms: 2
- Main level bedrooms: 3
Den office
- Level: Main
Dining room
- Level: Main
Entry hall
- Level: Main
Heating
- Fireplace, 90%+ High Efficiency, Electric, Natural Gas
Cooling
- Central Air
Appliances
- Included: Dishwasher(s), Disposal, Double Oven, Microwave(s), Refrigerator(s), Stove(s)/Range(s), Garbage Disposal, Water Heater: Gas, Water Heater Location: Garage
Features
- Bath Off Primary, Dining Room, Walk-In Pantry
- Flooring: Engineered Hardwood, Carpet
- Doors: French Doors
- Basement: None
- Number of fireplaces: 1
- Fireplace features: Gas, Main Level: 1, Fireplace
Interior area
- Total structure area: 2,203
- Total interior livable area: 2,203 sqft
Property
Parking
- Total spaces: 3
- Parking features: Driveway, Attached Garage
- Attached garage spaces: 3
Features
- Levels: One
- Stories: 1
- Entry location: Main
- Patio & porch: Bath Off Primary, Dining Room, Fireplace, French Doors, Security System, Sprinkler System, Walk-In Closet(s), Walk-In Pantry, Water Heater, Wired for Generator
- Has view: Yes
- View description: Territorial
Lot
- Size: 7,840 sqft
- Features: Curbs, Paved, Sidewalk, Cable TV, Fenced-Fully, Gas Available, High Speed Internet, Outbuildings, Patio, Sprinkler System
- Topography: Level
- Residential vegetation: Garden Space
Details
- Parcel number: 55520000290008
- Special conditions: Standard
- Other equipment: Wired for Generator
Construction
Type & style
- Home type: SingleFamily
- Property subtype: Single Family Residence
Materials
- Cement Planked, Stone, Cement Plank
- Foundation: Poured Concrete
- Roof: Composition
Condition
- Year built: 2017
Utilities & green energy
- Electric: Company: Puget Sound Energy
- Sewer: Sewer Connected, Company: City of Port Orchard
- Water: Public, Company: City of Port Orchard
- Utilities for property: Astound, Astound
Community & neighborhood
Security
- Security features: Security System
Community
- Community features: Athletic Court, CCRs, Clubhouse, Golf, Park, Playground, Trail(s)
Location
- Region: Port Orchard
- Subdivision: McCormick
HOA & financial
HOA
- HOA fee: $69 monthly
- Association phone: 360-895-3800
Other
Other facts
- Listing terms: Cash Out,Conventional,FHA,VA Loan
- Cumulative days on market: 26 days
Price history
| Date | Event | Price |
|---|---|---|
| 8/28/2025 | Sold | $790,000-4.3%$359/sqft |
Source: | ||
| 7/13/2025 | Pending sale | $825,316$375/sqft |
Source: | ||
| 6/18/2025 | Listed for sale | $825,316+62.8%$375/sqft |
Source: | ||
| 5/8/2017 | Sold | $507,006$230/sqft |
Source: NWMLS #1135469 Report a problem | ||
Public tax history
| Year | Property taxes | Tax assessment |
|---|---|---|
| 2024 | $6,003 +3.6% | $688,240 |
| 2023 | $5,794 +7.7% | $688,240 +7.6% |
| 2022 | $5,380 -4.4% | $639,620 +13.6% |
Find assessor info on the county website
Neighborhood: 98367
Nearby schools
GreatSchools rating
- 5/10Sidney Glen Elementary SchoolGrades: PK-5Distance: 1 mi
- 7/10Cedar Heights Junior High SchoolGrades: 6-8Distance: 1.3 mi
- 7/10South Kitsap High SchoolGrades: 9-12Distance: 3.4 mi
Get a cash offer in 3 minutes
Find out how much your home could sell for in as little as 3 minutes with a no-obligation cash offer.
Estimated market value
$785,500



