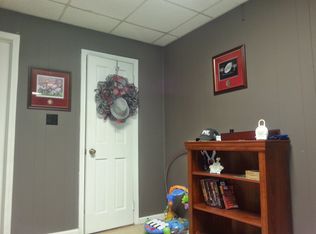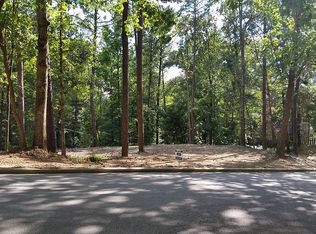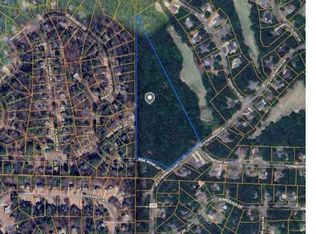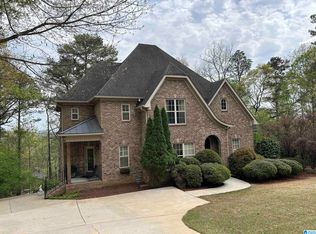Charming 2 story with many updates! Minutes from Grandview Hospital, Schools, Churches & Offices. In the Heart of of it all with Great Neighbors and convenience to I-459, I-65, Hwy. 280 and more. Zoned for award winning Oak Mountain Schools. Updated with Granite, SS appliances, Spacious Closets, Like New oversized Owners Suite Bath and 2 additional full Baths up with 4th bedroom option in Daylight Basement. Half bath and oversized Laundry/Mud Room off of Kitchen and main level garage with access to the Backyard. The oversized backyard with 3 sides fenced can be fully fenced(Fencing was removed in one area for new sod-still on property behind storage building). Walk in level with no steps to front entry and a 2 car main level garage. Spacious Deck off of upstairs Den that offers a great place to entertain while overlooking the private backyard. Don't wait to take a tour! Available for a quick close before School Starts. All Covid 19 measures in place. Great place to call HOME!
This property is off market, which means it's not currently listed for sale or rent on Zillow. This may be different from what's available on other websites or public sources.



