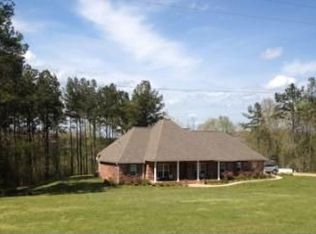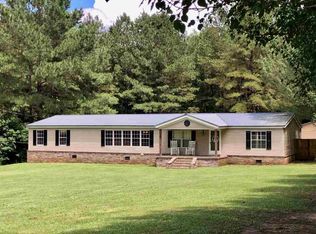**FINAL REDUCTION** This beautiful home will simply stop your home search!! If you're looking for a great home with acreage, you will have to put this one on your list. It features so many great details, some of which are elegant ceramic flooring, 9+ ceilings with the living room having a cathedral/vaulted ceiling. A huge master bedroom, (14x22), a walk-in closet and the master bath having a jetted tub, separate shower, and double vanity. Just off the kitchen is a formal dining room that leads into the beautiful foyer perfect for wonderful holiday get togethers. Upstairs, the bonus room can also be used as a 4th bedroom and the attic has space to make a 5th bedroom. In the large living room, there are french doors that lead out to the spacious back covered porch. Sorry for missing some other features, but this is a MUST SEE home!!
This property is off market, which means it's not currently listed for sale or rent on Zillow. This may be different from what's available on other websites or public sources.

