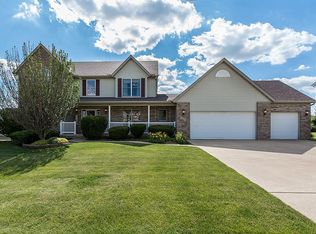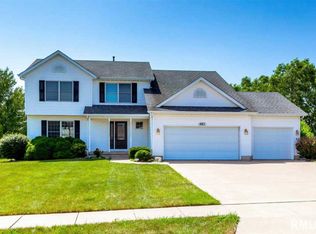Closed
$477,000
4837 White Post Rd, Bettendorf, IA 52722
4beds
2,927sqft
Townhouse, Single Family Residence
Built in 1999
0.52 Acres Lot
$493,600 Zestimate®
$163/sqft
$2,930 Estimated rent
Home value
$493,600
$454,000 - $533,000
$2,930/mo
Zestimate® history
Loading...
Owner options
Explore your selling options
What's special
Wonderful centrally located four bedroom, three and a half bathroom home on .52 acre lot in Pleasant Valley School District, close to walking paths and parks. The main floor features a 2-story foyer connected to a bright and sunny living room/office, with french doors leading to the great room. Here you will find a second living area, with a gas fireplace and new carpeting. This space is open to the large kitchen with breakfast bar seating, a pantry, and an informal dining area with access to the large, covered deck. Completing the main level is the formal dining room with recessed ceiling; the convenient half bathroom; and mudroom with laundry, a utility sink, plus storage, off the garage. Upstairs is the primary suite with walk-in closet, and private bath with dual vanities, jetted tub, and separate shower. Three additional nice sized bedrooms, and an additional full bathroom, are also found on this level. The finished basement includes a spacious rec room with wet bar, a full bath and lots of unfinished storage space. Exterior amenities include a covered front porch wide enough for a seating area, an expansive covered deck and patio overlooking the beautiful back yard, plus a three car attached garage. Updates include a new roof, fresh paint throughout, carpeting on the main level and throughout the upstairs, new light fixtures and faucets, water softener, window coverings and updated landscaping. Don't delay, schedule your showing today!
Zillow last checked: 8 hours ago
Listing updated: February 06, 2026 at 09:07pm
Listing courtesy of:
Peg Hopkins 563-529-1764,
Ruhl&Ruhl REALTORS Bettendorf
Bought with:
Joni Paaske
Ruhl&Ruhl REALTORS Bettendorf
Source: MRED as distributed by MLS GRID,MLS#: QC4264002
Facts & features
Interior
Bedrooms & bathrooms
- Bedrooms: 4
- Bathrooms: 4
- Full bathrooms: 3
- 1/2 bathrooms: 1
Primary bedroom
- Features: Flooring (Carpet), Bathroom (Full)
- Level: Second
- Area: 176 Square Feet
- Dimensions: 11x16
Bedroom 2
- Features: Flooring (Carpet)
- Level: Second
- Area: 143 Square Feet
- Dimensions: 11x13
Bedroom 3
- Features: Flooring (Carpet)
- Level: Second
- Area: 143 Square Feet
- Dimensions: 11x13
Bedroom 4
- Features: Flooring (Carpet)
- Level: Second
- Area: 99 Square Feet
- Dimensions: 9x11
Other
- Features: Flooring (Hardwood)
- Level: Main
- Area: 308 Square Feet
- Dimensions: 14x22
Dining room
- Features: Flooring (Tile)
- Level: Main
- Area: 99 Square Feet
- Dimensions: 9x11
Great room
- Features: Flooring (Carpet)
- Level: Main
- Area: 224 Square Feet
- Dimensions: 14x16
Kitchen
- Features: Kitchen (Eating Area-Breakfast Bar, Pantry), Flooring (Tile)
- Level: Main
- Area: 132 Square Feet
- Dimensions: 11x12
Laundry
- Features: Flooring (Vinyl)
- Level: Main
- Area: 56 Square Feet
- Dimensions: 7x8
Living room
- Features: Flooring (Laminate)
- Level: Main
- Area: 182 Square Feet
- Dimensions: 13x14
Recreation room
- Features: Flooring (Carpet)
- Level: Basement
- Area: 600 Square Feet
- Dimensions: 20x30
Heating
- Forced Air, Natural Gas
Cooling
- Central Air
Appliances
- Included: Dishwasher, Microwave, Range, Refrigerator, Water Softener Owned, Gas Water Heater
Features
- Built-in Features, Wet Bar
- Basement: Finished,Egress Window,Full
- Number of fireplaces: 1
- Fireplace features: Gas Log, Great Room
Interior area
- Total interior livable area: 2,927 sqft
Property
Parking
- Total spaces: 3
- Parking features: Garage Door Opener, Yes, Attached, Garage
- Attached garage spaces: 3
- Has uncovered spaces: Yes
Features
- Stories: 2
- Patio & porch: Patio, Porch, Deck
Lot
- Size: 0.52 Acres
- Dimensions: 105x215
- Features: Level
Details
- Parcel number: 841137302
- Other equipment: Sump Pump, Radon Mitigation System
Construction
Type & style
- Home type: Townhouse
- Property subtype: Townhouse, Single Family Residence
Materials
- Vinyl Siding
Condition
- New construction: No
- Year built: 1999
Utilities & green energy
- Sewer: Public Sewer
- Water: Public
- Utilities for property: Cable Available
Community & neighborhood
Location
- Region: Bettendorf
- Subdivision: Century Heights
Other
Other facts
- Listing terms: Conventional
Price history
| Date | Event | Price |
|---|---|---|
| 8/1/2025 | Sold | $477,000+0.4%$163/sqft |
Source: | ||
| 6/20/2025 | Pending sale | $475,000$162/sqft |
Source: | ||
| 6/5/2025 | Listed for sale | $475,000+46.2%$162/sqft |
Source: | ||
| 7/14/2020 | Sold | $325,000+0%$111/sqft |
Source: Public Record Report a problem | ||
| 5/28/2020 | Pending sale | $324,900$111/sqft |
Source: Mel Foster Co. I74 #QC4211801 Report a problem | ||
Public tax history
| Year | Property taxes | Tax assessment |
|---|---|---|
| 2025 | $6,088 -1.5% | $466,700 +18% |
| 2024 | $6,182 +2.4% | $395,400 |
| 2023 | $6,036 +1% | $395,400 +19.2% |
Find assessor info on the county website
Neighborhood: 52722
Nearby schools
GreatSchools rating
- 10/10Pleasant View Elementary SchoolGrades: K-6Distance: 1.1 mi
- 6/10Pleasant Valley Junior High SchoolGrades: 7-8Distance: 3.9 mi
- 9/10Pleasant Valley High SchoolGrades: 9-12Distance: 1.6 mi
Schools provided by the listing agent
- High: Pleasant Valley
Source: MRED as distributed by MLS GRID. This data may not be complete. We recommend contacting the local school district to confirm school assignments for this home.
Get pre-qualified for a loan
At Zillow Home Loans, we can pre-qualify you in as little as 5 minutes with no impact to your credit score.An equal housing lender. NMLS #10287.

