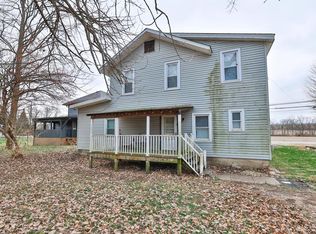Sold for $35,000 on 03/13/24
$35,000
4838 Alert New London Rd, Hamilton, OH 45013
3beds
1,440sqft
Single Family Residence
Built in ----
-- sqft lot
$228,100 Zestimate®
$24/sqft
$1,797 Estimated rent
Home value
$228,100
$217,000 - $240,000
$1,797/mo
Zestimate® history
Loading...
Owner options
Explore your selling options
What's special
For Rent with Lease Option 4838 Alert New London Rd, Hamilton, OH
Looking for a home you can rent now and own later? This is your chance! This spacious home is available with a lease-to-own option, giving you the flexibility to settle in today and build toward ownership tomorrow.
Features:
Comfortable 3 bedrooms and 2 bathrooms
Large kitchen with plenty of storage and counter space
Bright living areas perfect for family and entertaining
Basement / garage / outdoor space
Private yard with room to relax or play
Location:
Peaceful setting just outside Hamilton with quick access to shopping, dining, and local schools. Easy commute to major routes for work or play.
Lease Option:
Why just rent when you can invest in your future? Our lease option allows you to enjoy the home now while working toward ownership.
Don't miss this opportunity! Contact us today to schedule a showing and learn more about how this home can be yours.
no smoking allowed
Zillow last checked: 9 hours ago
Listing updated: September 25, 2025 at 07:12pm
Source: Zillow Rentals
Facts & features
Interior
Bedrooms & bathrooms
- Bedrooms: 3
- Bathrooms: 2
- Full bathrooms: 2
Heating
- Heat Pump
Cooling
- Central Air
Appliances
- Included: Dishwasher, Oven, Refrigerator, WD Hookup
- Laundry: Hookups
Features
- WD Hookup
Interior area
- Total interior livable area: 1,440 sqft
Property
Parking
- Parking features: Off Street
- Details: Contact manager
Details
- Parcel number: G3230025140035
Construction
Type & style
- Home type: SingleFamily
- Property subtype: Single Family Residence
Community & neighborhood
Location
- Region: Hamilton
Other
Other facts
- Available date: 09/25/2025
Price history
| Date | Event | Price |
|---|---|---|
| 1/1/2026 | Listing removed | $240,000$167/sqft |
Source: | ||
| 10/20/2025 | Listed for sale | $240,000+6.7%$167/sqft |
Source: | ||
| 10/7/2025 | Listing removed | $2,250$2/sqft |
Source: Zillow Rentals Report a problem | ||
| 9/28/2025 | Listing removed | $225,000$156/sqft |
Source: | ||
| 9/26/2025 | Listed for rent | $2,250$2/sqft |
Source: Zillow Rentals Report a problem | ||
Public tax history
| Year | Property taxes | Tax assessment |
|---|---|---|
| 2024 | $1,756 +1.1% | $47,990 |
| 2023 | $1,738 +36.9% | $47,990 +53.5% |
| 2022 | $1,269 +4.9% | $31,260 |
Find assessor info on the county website
Neighborhood: 45013
Nearby schools
GreatSchools rating
- 10/10Morgan Elementary SchoolGrades: PK-3Distance: 1.4 mi
- 7/10Ross Middle SchoolGrades: 6-8Distance: 4.5 mi
- 7/10Ross High SchoolGrades: 9-12Distance: 4.4 mi
Get a cash offer in 3 minutes
Find out how much your home could sell for in as little as 3 minutes with a no-obligation cash offer.
Estimated market value
$228,100
Get a cash offer in 3 minutes
Find out how much your home could sell for in as little as 3 minutes with a no-obligation cash offer.
Estimated market value
$228,100
