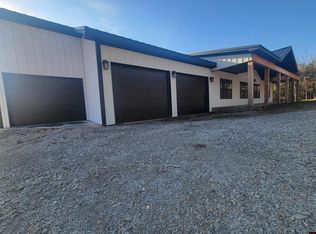Outstanding view of Norfork Lake. Brick 3 bedroom 4 1/2 baths, 17.96 acres frontage on Hwy 177, a county road and joining the lake boundary line. Split bedroom & open floor plan. Main level - Breakfast room, deluxe updated kitchen with breakfast bar, dining room, living room, glass porch with spacious country view & 24 x 42 swimming pool room. Lower level - 2 bed, bath, den, family room, workshop, sewing room and screen patio. Two pole barns, 40 x 60 H&C, 30 x 50 with five overhead doors.
This property is off market, which means it's not currently listed for sale or rent on Zillow. This may be different from what's available on other websites or public sources.
