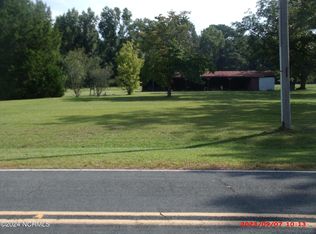Sold for $595,000
$595,000
4839 Princess Ann Road, Chadbourn, NC 28431
4beds
3,041sqft
Single Family Residence
Built in 2001
5.42 Acres Lot
$-- Zestimate®
$196/sqft
$2,561 Estimated rent
Home value
Not available
Estimated sales range
Not available
$2,561/mo
Zestimate® history
Loading...
Owner options
Explore your selling options
What's special
Look at this amazing property! It has it all! 5.42 acres with 4 bedrooms with 4 baths with an office room.
2 of the bedrooms and 3 baths are down stairs. The other 2 bedrooms and 1 bath also has really cute nooks on the sides to play in are upstairs. There is bonus area upstairs as well. It has Granite countertops, tile floors and luxury plank floors in most of the home.
Carpet in bedrooms and upstairs. Grand stairway leads you to the upstairs area is breath taking. Cathedral ceiling, trey ceilings, smooth 9ft and 10ft ceilings, columns, beautiful light fixtures. Heated whirlpool in master bath, outside fireplace and living area, inside fireplace with gas logs, attic storage, large closets, large back deck with above ground swimming pool, nice tall crawl space under the house, 3 attic fans, attached 2 car garage, 12x16 storage shed, and the list just goes on and on. Did I mention the 30x40 metal building out back that offers a kitchen and sitting area with 3 bay doors and a 12x40 lean to? All this is sitting on a private setting of 5.42 acres. This one is a must see!! Call today!
Parcel #'s 83921 & 81739
Zillow last checked: 8 hours ago
Listing updated: September 11, 2025 at 06:09am
Listed by:
Trina C Strickland 910-640-6970,
Only Way Realty Carolina Grand Strand Properties
Bought with:
Stephanie Bell, 338850
eXp Realty
Source: Hive MLS,MLS#: 100363099 Originating MLS: Brunswick County Association of Realtors
Originating MLS: Brunswick County Association of Realtors
Facts & features
Interior
Bedrooms & bathrooms
- Bedrooms: 4
- Bathrooms: 4
- Full bathrooms: 4
Primary bedroom
- Level: Primary Living Area
Dining room
- Features: Combination, Formal, Eat-in Kitchen
Heating
- Fireplace(s), Forced Air, Heat Pump, Electric
Cooling
- Attic Fan, Central Air, Heat Pump
Appliances
- Laundry: Dryer Hookup, Washer Hookup, Laundry Room
Features
- Master Downstairs, Walk-in Closet(s), Vaulted Ceiling(s), High Ceilings, Mud Room, Whirlpool, Ceiling Fan(s), Walk-in Shower, Blinds/Shades, Walk-In Closet(s), Workshop
- Flooring: Carpet, LVT/LVP, Tile
- Windows: Thermal Windows
Interior area
- Total structure area: 3,041
- Total interior livable area: 3,041 sqft
Property
Parking
- Total spaces: 5
- Parking features: Garage Door Opener, On Site, Paved
Features
- Levels: One and One Half
- Stories: 1
- Patio & porch: Open, Covered, Deck, Porch
- Exterior features: Outdoor Kitchen
- Pool features: Above Ground
- Fencing: None
Lot
- Size: 5.42 Acres
- Features: Open Lot, Level, Corner Lot, Wooded
Details
- Additional structures: Shed(s), See Remarks, Storage, Workshop
- Parcel number: 0212.00949054.000
- Zoning: Residential
- Special conditions: Standard
Construction
Type & style
- Home type: SingleFamily
- Property subtype: Single Family Residence
Materials
- Brick
- Foundation: Brick/Mortar, Crawl Space
- Roof: Architectural Shingle
Condition
- New construction: No
- Year built: 2001
Utilities & green energy
- Sewer: Septic Tank
- Water: Well
Community & neighborhood
Security
- Security features: Smoke Detector(s)
Location
- Region: Chadbourn
- Subdivision: Not In Subdivision
Other
Other facts
- Listing agreement: Exclusive Right To Sell
- Listing terms: Cash,Conventional,FHA,VA Loan
- Road surface type: Paved
Price history
| Date | Event | Price |
|---|---|---|
| 4/20/2023 | Sold | $595,000-0.8%$196/sqft |
Source: | ||
| 3/15/2023 | Pending sale | $599,900$197/sqft |
Source: | ||
| 1/1/2023 | Listed for sale | $599,900$197/sqft |
Source: | ||
Public tax history
| Year | Property taxes | Tax assessment |
|---|---|---|
| 2025 | $3,257 | $330,500 |
| 2024 | $3,257 | $330,500 |
| 2023 | -- | $330,500 +49.5% |
Find assessor info on the county website
Neighborhood: 28431
Nearby schools
GreatSchools rating
- NAEvergreen ElementaryGrades: PK-8Distance: 3.5 mi
- 3/10West Columbus HighGrades: 9-12Distance: 2.6 mi
Get pre-qualified for a loan
At Zillow Home Loans, we can pre-qualify you in as little as 5 minutes with no impact to your credit score.An equal housing lender. NMLS #10287.
