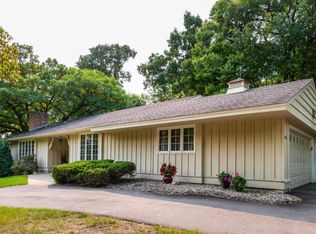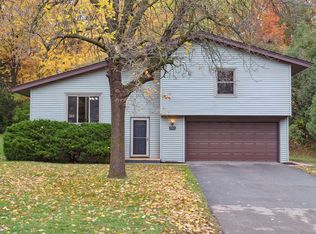Closed
$715,725
4839 Westgate Rd, Minnetonka, MN 55345
4beds
4,184sqft
Single Family Residence
Built in 1965
0.59 Acres Lot
$726,700 Zestimate®
$171/sqft
$4,664 Estimated rent
Home value
$726,700
$661,000 - $792,000
$4,664/mo
Zestimate® history
Loading...
Owner options
Explore your selling options
What's special
**OFFERS DUE at 5pm on Sunday, Sept 15th.** Don't miss your chance at this welcoming 4BR/3BA Colonial-style Minnetonka home beautifully situated on a .59 acre wooded lot. Your very own sanctuary in the city! Home features hardwood and tile flooring throughout, even underneath the carpet. Stylish kitchen features a Subzero fridge, granite countertops, gorgeous cabinetry w/ built-in wine rack, and center island w/ range. Enjoy both a formal dining room and an eat-in kitchen that opens to home's paver patio and private greenspace. Living room features a gas fireplace w/ stately surround. Plantation shutters found throughout home. Primary BR suite features built-in desk and shelving, XL walk-in closet area w/ vanity desk, and private BA w/ tile shower & flooring. All 4 large BRs located on upper level. Main level laundry. Numerous closets and storage areas. Easy access to Hwys 7 & 494. Only one block to local elementary school. Satisfy all your outdoor, shopping, and restaurant needs in minutes!
Zillow last checked: 8 hours ago
Listing updated: November 08, 2025 at 11:45pm
Listed by:
Scott A Lindquist 612-940-6886,
Imagine Realty,
Roxanne Lindquist 612-867-1436
Bought with:
Dan Nelson-Sohus Real Estate Group
Edina Realty, Inc.
Source: NorthstarMLS as distributed by MLS GRID,MLS#: 6595130
Facts & features
Interior
Bedrooms & bathrooms
- Bedrooms: 4
- Bathrooms: 3
- Full bathrooms: 1
- 3/4 bathrooms: 1
- 1/2 bathrooms: 1
Bedroom 1
- Level: Upper
- Area: 315 Square Feet
- Dimensions: 21x15
Bedroom 2
- Level: Upper
- Area: 195 Square Feet
- Dimensions: 15x13
Bedroom 3
- Level: Upper
- Area: 180 Square Feet
- Dimensions: 15x12
Bedroom 4
- Level: Upper
- Area: 169 Square Feet
- Dimensions: 13x13
Dining room
- Level: Main
- Area: 165 Square Feet
- Dimensions: 15x11
Family room
- Level: Main
- Area: 240 Square Feet
- Dimensions: 16x15
Foyer
- Level: Main
- Area: 143 Square Feet
- Dimensions: 13x11
Kitchen
- Level: Main
- Area: 208 Square Feet
- Dimensions: 16x13
Laundry
- Level: Main
- Area: 88 Square Feet
- Dimensions: 11x8
Living room
- Level: Main
- Area: 420 Square Feet
- Dimensions: 28x15
Recreation room
- Level: Lower
- Area: 806 Square Feet
- Dimensions: 31x26
Heating
- Forced Air
Cooling
- Central Air
Appliances
- Included: Dishwasher, Dryer, Microwave, Range, Refrigerator, Washer, Water Softener Rented
Features
- Basement: Finished,Full
- Number of fireplaces: 1
- Fireplace features: Gas, Living Room
Interior area
- Total structure area: 4,184
- Total interior livable area: 4,184 sqft
- Finished area above ground: 2,804
- Finished area below ground: 1,035
Property
Parking
- Total spaces: 2
- Parking features: Attached, Asphalt, Insulated Garage
- Attached garage spaces: 2
Accessibility
- Accessibility features: None
Features
- Levels: Two
- Stories: 2
- Patio & porch: Patio
Lot
- Size: 0.59 Acres
- Features: Many Trees
Details
- Foundation area: 1380
- Parcel number: 2711722230013
- Zoning description: Residential-Single Family
Construction
Type & style
- Home type: SingleFamily
- Property subtype: Single Family Residence
Materials
- Cedar
- Roof: Age Over 8 Years
Condition
- Age of Property: 60
- New construction: No
- Year built: 1965
Utilities & green energy
- Gas: Natural Gas
- Sewer: City Sewer/Connected
- Water: City Water/Connected
Community & neighborhood
Location
- Region: Minnetonka
- Subdivision: Forest Hills 6th Add
HOA & financial
HOA
- Has HOA: No
Other
Other facts
- Road surface type: Paved
Price history
| Date | Event | Price |
|---|---|---|
| 11/8/2024 | Sold | $715,725+4.5%$171/sqft |
Source: | ||
| 9/20/2024 | Pending sale | $685,000$164/sqft |
Source: | ||
| 9/15/2024 | Listing removed | $685,000$164/sqft |
Source: | ||
| 9/12/2024 | Listed for sale | $685,000$164/sqft |
Source: | ||
Public tax history
| Year | Property taxes | Tax assessment |
|---|---|---|
| 2025 | $7,406 +5.2% | $598,400 +2.2% |
| 2024 | $7,040 +7.7% | $585,300 +1.1% |
| 2023 | $6,538 +7.4% | $578,900 +5.4% |
Find assessor info on the county website
Neighborhood: 55345
Nearby schools
GreatSchools rating
- 6/10Glen Lake Elementary SchoolGrades: PK-6Distance: 0.2 mi
- 4/10Hopkins West Junior High SchoolGrades: 6-9Distance: 1.3 mi
- 8/10Hopkins Senior High SchoolGrades: 10-12Distance: 3.8 mi
Get a cash offer in 3 minutes
Find out how much your home could sell for in as little as 3 minutes with a no-obligation cash offer.
Estimated market value
$726,700

