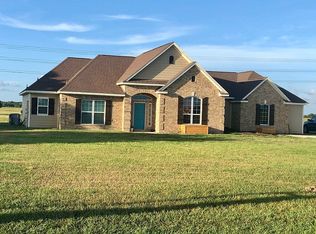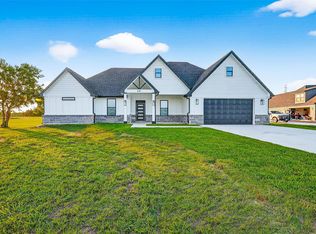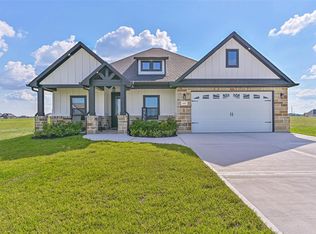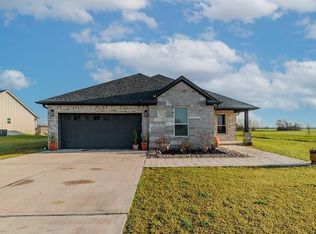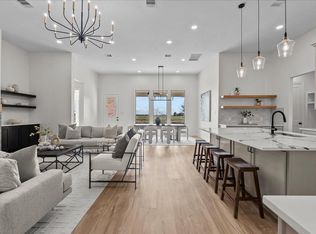Modern meets rustic charm in this stunning 4-bedroom, 2.5-bathroom home with a 2-car garage, nestled in a peaceful country-like subdivision teeming with wildlife on 1.19± acres . The flexible floorplan allows the 4th bedroom to serve as an office/study. Interior Highlights: soaring ceilings, an open-concept and split-bedroom layout, vinyl plank and tile flooring, a fieldstone wall framed electric fireplace creating a cozy and welcoming focal point. The spacious kitchen has a huge island for gatherings, walk-in pantry, soft-close cabinetry, pot filler, black stainless steel appliances with a farmhouse sink, and wine cooler. Luxurious primary suite with oversized walk-in closet and built-in shelving, farmhouse-style soaking tub and double sinks. Additional Features: Equipped for propane gas appliances, outdoor kitchen, and HVAC. Whether you’re entertaining in the chef’s kitchen, relaxing in the soaking tub, or enjoying the abundance of wildlife, this home offers the perfect retreat.
New construction
$519,000
484 Angus Trl, Angleton, TX 77515
4beds
2,250sqft
Est.:
Single Family Residence
Built in 2025
1.19 Acres Lot
$510,600 Zestimate®
$231/sqft
$33/mo HOA
What's special
Outdoor kitchenWine coolerSoaring ceilingsAbundance of wildlifeWalk-in pantrySoft-close cabinetryOpen-concept and split-bedroom layout
- 45 days |
- 840 |
- 37 |
Zillow last checked: 8 hours ago
Listing updated: January 10, 2026 at 12:09pm
Listed by:
Bridgette Lester TREC #0722339 979-450-5444,
RE/MAX Opportunities
Source: HAR,MLS#: 18037310
Tour with a local agent
Facts & features
Interior
Bedrooms & bathrooms
- Bedrooms: 4
- Bathrooms: 3
- Full bathrooms: 2
- 1/2 bathrooms: 1
Rooms
- Room types: Utility Room
Primary bathroom
- Features: Half Bath, Primary Bath: Double Sinks, Primary Bath: Separate Shower, Primary Bath: Soaking Tub, Secondary Bath(s): Double Sinks, Secondary Bath(s): Tub/Shower Combo
Kitchen
- Features: Kitchen Island, Kitchen open to Family Room, Pantry, Pot Filler, Pots/Pans Drawers, Soft Closing Cabinets, Soft Closing Drawers, Walk-in Pantry
Heating
- Electric
Cooling
- Ceiling Fan(s), Electric
Appliances
- Included: ENERGY STAR Qualified Appliances, Disposal, Wine Refrigerator, Electric Oven, Electric Range, Dishwasher
- Laundry: Electric Dryer Hookup, Gas Dryer Hookup, Washer Hookup
Features
- Formal Entry/Foyer, High Ceilings, Prewired for Alarm System, All Bedrooms Down, Split Plan, Walk-In Closet(s)
- Flooring: Tile, Vinyl
- Number of fireplaces: 1
- Fireplace features: Electric
Interior area
- Total structure area: 2,250
- Total interior livable area: 2,250 sqft
Property
Parking
- Total spaces: 2
- Parking features: Attached
- Attached garage spaces: 2
Features
- Stories: 1
- Patio & porch: Covered, Patio/Deck
Lot
- Size: 1.19 Acres
- Features: Back Yard, Build Line Restricted, Cleared, Subdivided, 1 Up to 2 Acres
Details
- Parcel number: 15370134000
Construction
Type & style
- Home type: SingleFamily
- Architectural style: Traditional
- Property subtype: Single Family Residence
Materials
- Blown-In Insulation, Cement Siding, Stone
- Foundation: Slab
- Roof: Composition
Condition
- New construction: Yes
- Year built: 2025
Details
- Builder name: Emily Elite Estates LLC
Utilities & green energy
- Sewer: Septic Tank
- Water: Water District
Green energy
- Energy efficient items: Attic Vents, Thermostat, HVAC
Community & HOA
Community
- Features: Subdivision Tennis Court
- Security: Prewired for Alarm System
- Subdivision: Bar X Ranch
HOA
- Has HOA: Yes
- Amenities included: Basketball Court, Boat Ramp, Clubhouse, Controlled Access, Park, Picnic Area, Playground, Pond, Pool, Tennis Court(s)
- HOA fee: $400 annually
Location
- Region: Angleton
Financial & listing details
- Price per square foot: $231/sqft
- Annual tax amount: $673
- Date on market: 1/6/2026
- Listing terms: Cash,Conventional,FHA,Other,USDA Loan,VA Loan
- Exclusions: Staged Furniture And Decor
- Road surface type: Asphalt
Estimated market value
$510,600
$485,000 - $536,000
$2,778/mo
Price history
Price history
| Date | Event | Price |
|---|---|---|
| 1/6/2026 | Listed for sale | $519,000$231/sqft |
Source: | ||
| 1/6/2026 | Listing removed | $519,000$231/sqft |
Source: | ||
| 11/18/2025 | Price change | $519,000-3.4%$231/sqft |
Source: | ||
| 9/26/2025 | Price change | $537,500-1.4%$239/sqft |
Source: | ||
| 9/16/2025 | Listed for sale | $545,000$242/sqft |
Source: | ||
| 9/15/2025 | Pending sale | $545,000$242/sqft |
Source: | ||
| 8/13/2025 | Listed for sale | $545,000+1012.2%$242/sqft |
Source: | ||
| 11/7/2022 | Listing removed | -- |
Source: | ||
| 10/7/2022 | Pending sale | $49,000$22/sqft |
Source: | ||
| 9/26/2022 | Price change | $49,000-16.9%$22/sqft |
Source: | ||
| 9/6/2022 | Listed for sale | $59,000$26/sqft |
Source: | ||
Public tax history
Public tax history
Tax history is unavailable.BuyAbility℠ payment
Est. payment
$3,309/mo
Principal & interest
$2420
Property taxes
$856
HOA Fees
$33
Climate risks
Neighborhood: Bar X Ranch
Nearby schools
GreatSchools rating
- 6/10Barrow Elementary SchoolGrades: 2-6Distance: 5.2 mi
- 4/10Columbia High SchoolGrades: 8-12Distance: 6.8 mi
- 4/10West Brazos Junior High SchoolGrades: 6-8Distance: 4.6 mi
Schools provided by the listing agent
- Elementary: West Columbia Elementary
- Middle: West Brazos Junior High
- High: Columbia High School
Source: HAR. This data may not be complete. We recommend contacting the local school district to confirm school assignments for this home.
