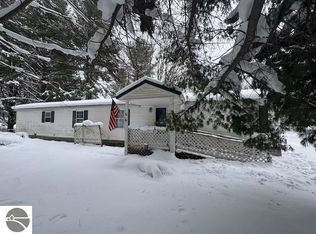Sold for $216,225
$216,225
484 Autumn Rd, Cadillac, MI 49601
2beds
1,170sqft
Single Family Residence
Built in 1987
0.68 Acres Lot
$218,200 Zestimate®
$185/sqft
$1,711 Estimated rent
Home value
$218,200
Estimated sales range
Not available
$1,711/mo
Zestimate® history
Loading...
Owner options
Explore your selling options
What's special
Don’t miss your chance to own this rare double-lot gem with 192 feet of private frontage on peaceful Woodward Lake—a scenic, 68-acre no-wake lake perfect for kayaking, fishing, and relaxing. Tucked away in a park-like setting, this property offers unmatched tranquility just minutes from town and thousands of acres of state land and trails for endless outdoor adventure. The charming saltbox-style home features 1,170 square feet of open-concept living with 2 bedrooms and 1.5 baths. The spacious layout includes a main-level bedroom and a bright open loft that overlooks the living area. Outside, enjoy morning coffee or evening sunsets from the huge deck with serene water views, and store all your toys in the 32x32 pole barn—ideal for boats, ATVs, or workshop space. This is more than just a home—it’s a lifestyle. Whether you're looking for a full-time residence, weekend getaway, or a waterfront investment, this one checks all the boxes. Privacy, location, lake life—this property has it all!
Zillow last checked: 8 hours ago
Listing updated: December 01, 2025 at 11:51am
Listed by:
Barry Fall Cell:231-357-4673,
ERA Greater North Properties 231-779-8088
Bought with:
Derek Kearns, 6501426880
City2Shore Real Estate Northern Michigan
Source: NGLRMLS,MLS#: 1935754
Facts & features
Interior
Bedrooms & bathrooms
- Bedrooms: 2
- Bathrooms: 2
- Full bathrooms: 1
- 1/2 bathrooms: 1
- Main level bathrooms: 1
Primary bedroom
- Level: Upper
- Area: 143.96
- Dimensions: 12.2 x 11.8
Bedroom 2
- Level: Upper
- Area: 94.77
- Dimensions: 8.1 x 11.7
Primary bathroom
- Features: Shared
Dining room
- Level: Main
- Area: 92.13
- Dimensions: 8.3 x 11.1
Kitchen
- Level: Main
- Area: 113.05
- Dimensions: 9.5 x 11.9
Living room
- Level: Main
- Area: 302.6
- Dimensions: 17.8 x 17
Heating
- Hot Water, Baseboard, Propane
Appliances
- Included: Refrigerator, Oven/Range, Microwave
- Laundry: Main Level
Features
- Kitchen Island, Drywall, High Speed Internet
- Basement: Crawl Space
- Has fireplace: No
- Fireplace features: None
Interior area
- Total structure area: 1,170
- Total interior livable area: 1,170 sqft
- Finished area above ground: 1,170
- Finished area below ground: 0
Property
Parking
- Total spaces: 2
- Parking features: Detached, Concrete Floors, Pole Construction, Gravel
- Garage spaces: 2
Accessibility
- Accessibility features: None
Features
- Levels: Two
- Stories: 2
- Patio & porch: Deck
- Has view: Yes
- View description: Countryside View, Water
- Water view: Water
- Waterfront features: Vegetation to Water Edge, Lake
- Body of water: Woodward Lake
- Frontage type: Waterfront
- Frontage length: 192
Lot
- Size: 0.68 Acres
- Dimensions: 185 x 155 x 192 x 153
- Features: Wooded, Subdivided
Details
- Additional structures: None
- Parcel number: 2210BAV78&79
- Zoning description: Residential
Construction
Type & style
- Home type: SingleFamily
- Architectural style: Salt Box
- Property subtype: Single Family Residence
Materials
- Frame, Wood Siding
- Roof: Metal/Steel
Condition
- New construction: No
- Year built: 1987
Utilities & green energy
- Sewer: Private Sewer
- Water: Private
Community & neighborhood
Community
- Community features: Common Area
Location
- Region: Cadillac
- Subdivision: na
HOA & financial
HOA
- Services included: None
Other
Other facts
- Listing agreement: Exclusive Right Sell
- Price range: $216.2K - $216.2K
- Listing terms: Conventional,Cash
- Ownership type: Private Owner
- Road surface type: Gravel
Price history
| Date | Event | Price |
|---|---|---|
| 11/26/2025 | Sold | $216,225-5.9%$185/sqft |
Source: | ||
| 7/11/2025 | Price change | $229,900-4.2%$196/sqft |
Source: | ||
| 6/28/2025 | Listed for sale | $239,900+84.5%$205/sqft |
Source: | ||
| 5/5/2017 | Sold | $130,000-3.6%$111/sqft |
Source: Agent Provided Report a problem | ||
| 9/1/2016 | Listed for sale | $134,900$115/sqft |
Source: ERA Greater North Properties #1821677 Report a problem | ||
Public tax history
| Year | Property taxes | Tax assessment |
|---|---|---|
| 2024 | $988 +5% | $75,600 +35% |
| 2023 | $941 +2.7% | $56,000 +22.3% |
| 2022 | $916 | $45,800 +9.3% |
Find assessor info on the county website
Neighborhood: 49601
Nearby schools
GreatSchools rating
- 5/10Floyd M. Jewett Elementary SchoolGrades: K-5Distance: 10.4 mi
- 4/10Mesick Consolidated Jr/Sr High SchoolGrades: 6-12Distance: 10.2 mi
Schools provided by the listing agent
- District: Mesick Consolidated Schools
Source: NGLRMLS. This data may not be complete. We recommend contacting the local school district to confirm school assignments for this home.

Get pre-qualified for a loan
At Zillow Home Loans, we can pre-qualify you in as little as 5 minutes with no impact to your credit score.An equal housing lender. NMLS #10287.
