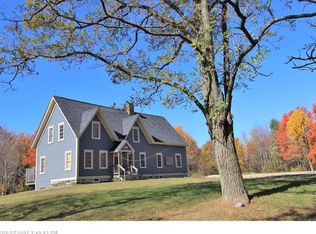3 bedroom, 1 bath home on 10.3 surveyed acres in Livermore. Home has loads of country charm with attached 2 car garage and lots of storage overhead. Nice location with plenty of room to work and play, garden and grow fruit trees. Lots of possibilities here for farm, family, hobbies.
This property is off market, which means it's not currently listed for sale or rent on Zillow. This may be different from what's available on other websites or public sources.

