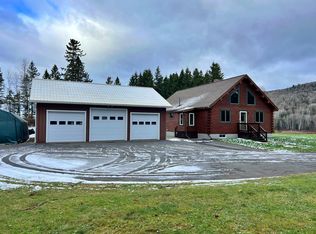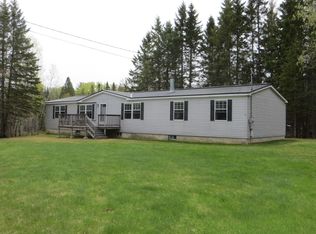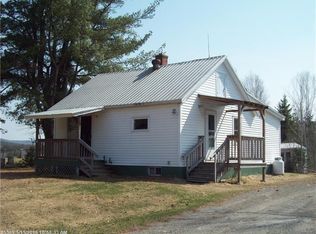,Great starter/retirement/vacation home in a country setting of wildlife, rivers, forest woodlands all around you, hunting/fishing/canoeing/ATVing/snowmobiling. Great views of the St. John River. Two story home with full unfinished basement 23' x 26' or 598' sqft. Eat-in kitchen, large living room, office/craft room, full bath with laundry on 1st floor, two bedrooms, full bath on 2nd floor. Three season enclosed porch 8' x 30' with windows and door at each end to enjoy the forever views of the river, 1 car detached garage with a side door. Well-landscaped.
This property is off market, which means it's not currently listed for sale or rent on Zillow. This may be different from what's available on other websites or public sources.



