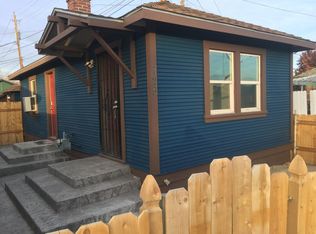Closed
$590,000
484 E 8th St, Reno, NV 89512
--beds
0baths
1,820sqft
Duplex
Built in 1932
-- sqft lot
$593,900 Zestimate®
$324/sqft
$1,489 Estimated rent
Home value
$593,900
$540,000 - $653,000
$1,489/mo
Zestimate® history
Loading...
Owner options
Explore your selling options
What's special
This multi unit property comes fully furnished, near downtown Reno, Midtown and the University of Nevada -Reno. This property consists of two single family homes and an art studio/overflow bedroom. The front house has 3 bedrooms and 2 bathrooms, fully updated and modernized with high quality finishes, Frigidaire appliances, LVP flooring, newer washer/dryer and more. The studio home with alley access is also fully furnished and updated., The art studio in the back yard has heating/cooling, recessed lighting and a bed, perfect for when larger groups stay at the property. This property has a great track record as a high performing AirBnB/VrBo/Corporate Rental. Each unit has its own laundry and, private access and parking. Fully xeriscaped with artificial turf and hardscape. ALL furnishings including fully stocked kitchens, bathrooms, patio furniture, barbecues and cleaning supplies, are included in the sale.
Zillow last checked: 8 hours ago
Listing updated: May 14, 2025 at 12:07pm
Listed by:
Fionn Lee Whittemore S.176279 775-741-2041,
RE/MAX Professionals-Reno
Bought with:
Gumer Alvarez, S.62360
Coldwell Banker Select Reno
Source: NNRMLS,MLS#: 240012294
Facts & features
Interior
Bedrooms & bathrooms
- Bathrooms: 0
Heating
- Heat Pump, Natural Gas, Varies by Unit
Cooling
- Evaporative Cooling, Wall/Window Unit(s), Varies by Unit
Appliances
- Included: Oven, Disposal, Dryer, Gas Range, Microwave, Refrigerator, Washer
- Laundry: In Unit, Varies By Unit
Features
- Flooring: Carpet, Ceramic Tile, Concrete, Laminate, Varies
- Windows: Blinds, Double Pane Windows, Drapes, Single Pane Windows, Vinyl Frames, Wood Frames, Varies
Interior area
- Total structure area: 1,820
- Total interior livable area: 1,820 sqft
Property
Parking
- Total spaces: 5
- Parking features: Alley Access, Varies by Unit
Features
- Stories: 1
- Patio & porch: Patio, Deck
- Fencing: Back Yard,Full
Lot
- Size: 4,791 sqft
- Features: Landscaped
Details
- Additional structures: Shed(s), Storage
- Parcel number: 00723213
- Zoning: MD-ID
- Other equipment: Air Purifier, Varies by Unit
Construction
Type & style
- Home type: MultiFamily
- Property subtype: Duplex
Materials
- Frame
- Foundation: Slab
- Roof: Composition,Pitched,Shingle
Condition
- Year built: 1932
Utilities & green energy
- Sewer: Public Sewer
- Water: Public
- Utilities for property: Cable Available, Electricity Available, Internet Available, Natural Gas Available, Sewer Available, Water Available, Cellular Coverage, Water Meter Installed, Varies By Unit
Community & neighborhood
Security
- Security features: Keyless Entry, Smoke Detector(s)
Location
- Region: Reno
- Subdivision: Evans Northeast Addition
Other
Other facts
- Listing terms: 1031 Exchange,Cash,Conventional
Price history
| Date | Event | Price |
|---|---|---|
| 2/14/2025 | Sold | $590,000-1.7%$324/sqft |
Source: | ||
| 1/10/2025 | Pending sale | $599,900$330/sqft |
Source: | ||
| 12/29/2024 | Price change | $599,900-7.7%$330/sqft |
Source: | ||
| 9/24/2024 | Listed for sale | $649,900+5.7%$357/sqft |
Source: | ||
| 8/7/2024 | Listing removed | $615,000$338/sqft |
Source: | ||
Public tax history
| Year | Property taxes | Tax assessment |
|---|---|---|
| 2025 | $1,282 +7.9% | $75,087 +0.2% |
| 2024 | $1,188 +35.3% | $74,947 +13.5% |
| 2023 | $878 +7.9% | $66,053 +44.1% |
Find assessor info on the county website
Neighborhood: East 4th Street
Nearby schools
GreatSchools rating
- 1/10Libby C Booth Elementary SchoolGrades: PK-5Distance: 1.3 mi
- 3/10E Otis Vaughn Middle SchoolGrades: 6-8Distance: 1.7 mi
- 4/10Earl Wooster High SchoolGrades: 9-12Distance: 2.3 mi
Schools provided by the listing agent
- Elementary: Booth
- Middle: Vaughn
- High: Wooster
Source: NNRMLS. This data may not be complete. We recommend contacting the local school district to confirm school assignments for this home.
Get a cash offer in 3 minutes
Find out how much your home could sell for in as little as 3 minutes with a no-obligation cash offer.
Estimated market value$593,900
Get a cash offer in 3 minutes
Find out how much your home could sell for in as little as 3 minutes with a no-obligation cash offer.
Estimated market value
$593,900
