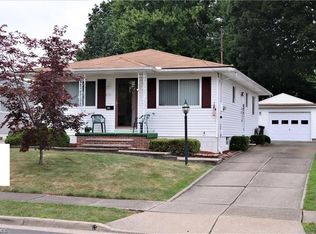Sold for $171,000
$171,000
484 Lansing Rd, Akron, OH 44312
3beds
960sqft
Single Family Residence
Built in 1961
5,601.82 Square Feet Lot
$182,400 Zestimate®
$178/sqft
$1,394 Estimated rent
Home value
$182,400
$162,000 - $204,000
$1,394/mo
Zestimate® history
Loading...
Owner options
Explore your selling options
What's special
Presenting a beautifully remodeled ranch home! This 3-bedroom, 1.5-bath gem has been transformed with new framing, subflooring, and all-new flooring throughout, providing a fresh start and lasting quality. The sleek, updated kitchen is a cook’s delight with white cabinetry, stainless steel appliances, and durable vinyl plank flooring. The new bathroom exudes style, featuring a tile tub surround, white vanity, and elegant black matte fixtures. A new garage door will be installed first week of Nov on the detached garage, adding convenience and curb appeal. Enjoy the private backyard, perfect for relaxation or gatherings with wood privacy fence. Or relax on your private enclosed front porch! Key upgrades include new windows on the first floor, a new furnace, AC, ductwork, and modernized plumbing and electrical systems. This home is move-in ready and primed for its new owners to make it their own! Seller is a licensed agent.
Zillow last checked: 8 hours ago
Listing updated: December 02, 2024 at 09:03am
Listing Provided by:
Jennifer M Filipczak-Turner jturner.realtor@gmail.com330-554-6507,
Berkshire Hathaway HomeServices Stouffer Realty,
Rob McClellan 330-283-4852,
Berkshire Hathaway HomeServices Stouffer Realty
Bought with:
Alexis Pecorelli, 2020005319
Brokers Realty Group
Source: MLS Now,MLS#: 5082268 Originating MLS: Akron Cleveland Association of REALTORS
Originating MLS: Akron Cleveland Association of REALTORS
Facts & features
Interior
Bedrooms & bathrooms
- Bedrooms: 3
- Bathrooms: 2
- Full bathrooms: 1
- 1/2 bathrooms: 1
- Main level bathrooms: 1
- Main level bedrooms: 3
Bedroom
- Description: Flooring: Carpet
- Level: First
- Dimensions: 11 x 11
Bedroom
- Description: Flooring: Carpet
- Level: First
- Dimensions: 10 x 11
Bedroom
- Description: Flooring: Carpet
- Level: First
- Dimensions: 9 x 11
Bathroom
- Description: Flooring: Luxury Vinyl Tile
- Level: First
- Dimensions: 7 x 8
Bathroom
- Description: Flooring: Concrete
- Level: Basement
- Dimensions: 8 x 5
Kitchen
- Description: Flooring: Luxury Vinyl Tile
- Level: First
- Dimensions: 12 x 11
Living room
- Description: Flooring: Carpet
- Level: First
- Dimensions: 20 x 11
Heating
- Forced Air, Gas
Cooling
- Central Air
Appliances
- Included: Dishwasher, Range, Refrigerator
- Laundry: In Basement
Features
- Ceiling Fan(s)
- Basement: Full,Unfinished
- Has fireplace: No
- Fireplace features: None
Interior area
- Total structure area: 960
- Total interior livable area: 960 sqft
- Finished area above ground: 960
Property
Parking
- Total spaces: 1
- Parking features: Detached, Garage
- Garage spaces: 1
Features
- Levels: One
- Stories: 1
- Patio & porch: Enclosed, Patio, Porch, Screened
- Fencing: Wood
Lot
- Size: 5,601 sqft
- Features: Back Yard
Details
- Parcel number: 6723427
Construction
Type & style
- Home type: SingleFamily
- Architectural style: Ranch
- Property subtype: Single Family Residence
Materials
- Vinyl Siding
- Foundation: Block
- Roof: Asphalt
Condition
- Updated/Remodeled
- Year built: 1961
Utilities & green energy
- Sewer: Public Sewer
- Water: Public
Community & neighborhood
Location
- Region: Akron
- Subdivision: East Market Acres
Price history
| Date | Event | Price |
|---|---|---|
| 11/26/2024 | Sold | $171,000-2.3%$178/sqft |
Source: | ||
| 11/5/2024 | Pending sale | $175,000$182/sqft |
Source: | ||
| 11/3/2024 | Price change | $175,000-5.4%$182/sqft |
Source: | ||
| 11/1/2024 | Listed for sale | $185,000+640%$193/sqft |
Source: | ||
| 3/12/2024 | Sold | $25,000-51.5%$26/sqft |
Source: Public Record Report a problem | ||
Public tax history
| Year | Property taxes | Tax assessment |
|---|---|---|
| 2024 | $810 -61.4% | $10,850 |
| 2023 | $2,100 -1.9% | $10,850 -62.2% |
| 2022 | $2,140 -0.1% | $28,690 |
Find assessor info on the county website
Neighborhood: Ellet
Nearby schools
GreatSchools rating
- 2/10Hatton Elementary SchoolGrades: K-5Distance: 0.2 mi
- 2/10Hyre Community Learning CenterGrades: 6-8Distance: 0.6 mi
- 6/10Ellet Community Learning CenterGrades: 9-12Distance: 1.3 mi
Schools provided by the listing agent
- District: Akron CSD - 7701
Source: MLS Now. This data may not be complete. We recommend contacting the local school district to confirm school assignments for this home.
Get a cash offer in 3 minutes
Find out how much your home could sell for in as little as 3 minutes with a no-obligation cash offer.
Estimated market value$182,400
Get a cash offer in 3 minutes
Find out how much your home could sell for in as little as 3 minutes with a no-obligation cash offer.
Estimated market value
$182,400
