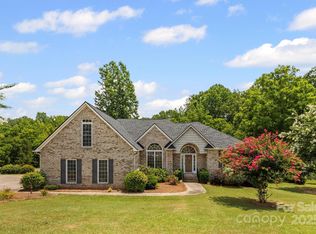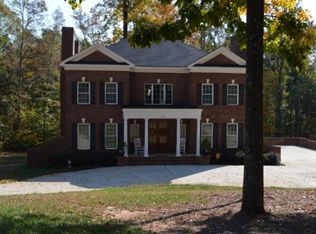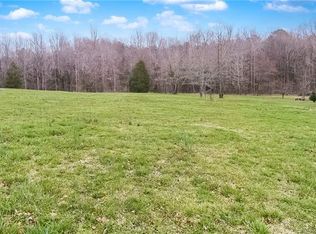Sold-in house
Zestimate®
$475,000
484 Mason Dickson Rd, York, SC 29745
3beds
2,530sqft
Single Family Residence
Built in 2007
1.59 Acres Lot
$475,000 Zestimate®
$188/sqft
$2,507 Estimated rent
Home value
$475,000
$451,000 - $499,000
$2,507/mo
Zestimate® history
Loading...
Owner options
Explore your selling options
What's special
Greeted by an inviting open floor plan, you will feel right at home with the rich wood floors adding character to the space. A spacious dining and great room (with a see-through gas log fireplace) flows smoothly into the large eat-in kitchen with granite countertops, a breakfast island, and plenty of room to whip up your favorite meals. The ideal split bedroom plan has a sizable primary suite with private access to the screened porch, a spa-like bathroom, and two walk-in closets. Two additional bedrooms on the main level provide plenty of space for family or guests. The extra space upstairs can be used as a 4th bedroom, home office or whatever you need it to be! But, that's not all! This fantastic property is situated on a large, meticulously maintained 1.5-acre lot, has a side-load garage with plenty of additional paved parking, a tankless water heater, central vacuum system, and a rear screened porch with an additional uncovered walk-out deck.
Zillow last checked: 8 hours ago
Listing updated: January 15, 2026 at 05:01pm
Listed by:
DANIELLE CHILDERS 803-370-5364,
HOMELAND REALTY GROUP,
Kimberly L Boheler 864-839-9485,
HOMELAND REALTY GROUP
Bought with:
Kimberly L Boheler, SC
HOMELAND REALTY GROUP
Source: SAR,MLS#: 326695
Facts & features
Interior
Bedrooms & bathrooms
- Bedrooms: 3
- Bathrooms: 2
- Full bathrooms: 2
Heating
- Electricity
Cooling
- Heat Pump, Electricity
Appliances
- Included: Dishwasher, Refrigerator, Gas Range, Tankless Water Heater
- Laundry: Electric Dryer Hookup, Washer Hookup
Features
- Central Vacuum, Fireplace, Soaking Tub, Open Floorplan, Split Bedroom Plan, Pantry
- Flooring: Wood
- Has basement: No
- Attic: Storage
- Has fireplace: Yes
- Fireplace features: Gas Log
Interior area
- Total interior livable area: 2,530 sqft
- Finished area above ground: 2,530
- Finished area below ground: 0
Property
Parking
- Total spaces: 2
- Parking features: Attached, See Remarks, Garage Faces Side, Attached Garage
- Attached garage spaces: 2
Features
- Levels: One
- Patio & porch: Deck, Porch, Screened
Lot
- Size: 1.59 Acres
Details
- Parcel number: 2870000030
Construction
Type & style
- Home type: SingleFamily
- Architectural style: Traditional
- Property subtype: Single Family Residence
Materials
- Brick Veneer
- Foundation: Crawl Space
- Roof: Architectural
Condition
- New construction: No
- Year built: 2007
Utilities & green energy
- Sewer: Septic Tank
- Water: Well
Community & neighborhood
Location
- Region: York
- Subdivision: Other
Price history
| Date | Event | Price |
|---|---|---|
| 1/2/2026 | Sold | $475,000-5%$188/sqft |
Source: | ||
| 12/5/2025 | Pending sale | $499,900$198/sqft |
Source: | ||
| 10/13/2025 | Price change | $499,900-1%$198/sqft |
Source: | ||
| 8/11/2025 | Price change | $505,000-2.9%$200/sqft |
Source: | ||
| 7/28/2025 | Listed for sale | $519,900+52.9%$205/sqft |
Source: | ||
Public tax history
| Year | Property taxes | Tax assessment |
|---|---|---|
| 2025 | -- | $15,698 +15% |
| 2024 | $1,951 -16.4% | $13,650 |
| 2023 | $2,336 -0.3% | $13,650 -33.3% |
Find assessor info on the county website
Neighborhood: 29745
Nearby schools
GreatSchools rating
- 6/10Cotton Belt Elementary SchoolGrades: PK-4Distance: 1.5 mi
- 3/10York Middle SchoolGrades: 7-8Distance: 4.5 mi
- 5/10York Comprehensive High SchoolGrades: 9-12Distance: 2.3 mi
Get a cash offer in 3 minutes
Find out how much your home could sell for in as little as 3 minutes with a no-obligation cash offer.
Estimated market value$475,000
Get a cash offer in 3 minutes
Find out how much your home could sell for in as little as 3 minutes with a no-obligation cash offer.
Estimated market value
$475,000


