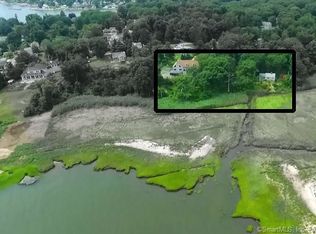Spectacular water views all the way to Madison's Hammonasset Beach / State Park. Protected 2,073 square foot Colonial situated on 1.15 acres perched high above wildlife abundant marshes and Long Island Sound. Very private location with environmentally friendly timber framing with post and beam interior. Significant views from most rooms. Open floor plan with vaulted ceilings, floor to ceiling fireplace, dining room with water views, and first floor master suite. Room to expand both above and on lower walk out level. Second adjacent home and acreage sold separately and together with this listing under MLS#s. Residence enjoys Beach Rights to Tuttle's Point Beach. Enjoy boating, kayaking, and views of sunrise to sunset from the homes wrap around deck. Close proximity to Guilford Town Green, Jacobs Beach and train station.
This property is off market, which means it's not currently listed for sale or rent on Zillow. This may be different from what's available on other websites or public sources.

