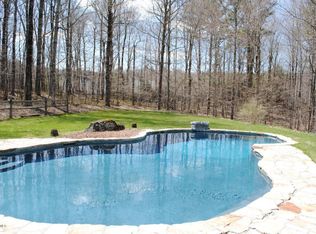Sold for $775,000
$775,000
484 Rossiter Rd, Richmond, MA 01254
4beds
2,468sqft
Single Family Residence
Built in 1805
2.5 Acres Lot
$719,300 Zestimate®
$314/sqft
$3,717 Estimated rent
Home value
$719,300
$683,000 - $755,000
$3,717/mo
Zestimate® history
Loading...
Owner options
Explore your selling options
What's special
Nestled in the Berkshires at the end of a quiet one-mile gravel road, this charming 1805 country home blends historic character with modern comfort. Featuring four spacious bedrooms, two full baths, and stained oak flooring in nearly every room, the home offers inviting living and dining spaces filled with natural light and serene views. The well-equipped kitchen opens to a cozy entryway with French doors, while a two-story, 600 sq.ft. garage and 400 sq.ft. barn add flexibility. Set on beautifully landscaped grounds with perennial gardens, mature trees, and a peaceful pond, the property is minutes from Tanglewood, Hilltop Orchards, and scenic trails.
Zillow last checked: 8 hours ago
Listing updated: October 17, 2025 at 11:12am
Listed by:
Cindy Welch 413-329-3999,
LandVest, Inc., Concord 781-488-1355
Bought with:
Non Member
Non Member Office
Source: MLS PIN,MLS#: 73412607
Facts & features
Interior
Bedrooms & bathrooms
- Bedrooms: 4
- Bathrooms: 2
- Full bathrooms: 2
- Main level bathrooms: 1
- Main level bedrooms: 2
Primary bedroom
- Features: Walk-In Closet(s), Flooring - Wall to Wall Carpet, Lighting - Overhead
- Level: Main,First
- Area: 127.75
- Dimensions: 12.17 x 10.5
Bedroom 2
- Features: Closet, Flooring - Wall to Wall Carpet
- Level: Main,First
- Area: 124.35
- Dimensions: 10.58 x 11.75
Bedroom 3
- Features: Closet, Flooring - Wall to Wall Carpet
- Level: Second
- Area: 347.28
- Dimensions: 15.67 x 22.17
Bedroom 4
- Features: Flooring - Wall to Wall Carpet
- Level: Second
- Area: 149.83
- Dimensions: 15.5 x 9.67
Bathroom 1
- Features: Bathroom - Full, Bathroom - With Tub & Shower, Flooring - Stone/Ceramic Tile, Pedestal Sink
- Level: Main,First
- Area: 64.75
- Dimensions: 6.17 x 10.5
Bathroom 2
- Level: Second
- Area: 73.13
- Dimensions: 7.5 x 9.75
Dining room
- Features: Flooring - Hardwood, French Doors, Chair Rail, Exterior Access, Lighting - Pendant
- Level: Main,First
- Area: 175.77
- Dimensions: 11.92 x 14.75
Family room
- Features: Flooring - Hardwood, Window(s) - Bay/Bow/Box
- Level: Main,First
- Area: 136.1
- Dimensions: 11.58 x 11.75
Kitchen
- Features: Flooring - Stone/Ceramic Tile, Kitchen Island, Chair Rail, Lighting - Overhead
- Level: Main,First
- Area: 159.79
- Dimensions: 10.83 x 14.75
Living room
- Features: Closet/Cabinets - Custom Built, Flooring - Hardwood, Exterior Access
- Level: Main,First
- Area: 298.65
- Dimensions: 25.42 x 11.75
Heating
- Steam
Cooling
- None
Appliances
- Laundry: Closet/Cabinets - Custom Built, Flooring - Hardwood, Main Level, Lighting - Overhead, Sink, First Floor
Features
- Lighting - Overhead, Bonus Room
- Flooring: Flooring - Hardwood
- Basement: Unfinished
- Number of fireplaces: 1
- Fireplace features: Family Room
Interior area
- Total structure area: 2,468
- Total interior livable area: 2,468 sqft
- Finished area above ground: 2,468
Property
Parking
- Total spaces: 7
- Parking features: Off Street, Stone/Gravel
- Garage spaces: 3
- Uncovered spaces: 4
Lot
- Size: 2.50 Acres
- Features: Wooded
Details
- Parcel number: 249/407.000520000.0,3730517
- Zoning: R
Construction
Type & style
- Home type: SingleFamily
- Architectural style: Cape
- Property subtype: Single Family Residence
Materials
- Frame
- Foundation: Stone
- Roof: Shingle
Condition
- Year built: 1805
Utilities & green energy
- Sewer: Private Sewer
- Water: Private
Community & neighborhood
Community
- Community features: Shopping, Park, Walk/Jog Trails
Location
- Region: Richmond
Other
Other facts
- Road surface type: Unimproved
Price history
| Date | Event | Price |
|---|---|---|
| 10/17/2025 | Sold | $775,000+3.4%$314/sqft |
Source: MLS PIN #73412607 Report a problem | ||
| 10/15/2025 | Contingent | $749,500$304/sqft |
Source: | ||
| 9/25/2025 | Pending sale | $749,500$304/sqft |
Source: | ||
| 9/19/2025 | Contingent | $749,500$304/sqft |
Source: MLS PIN #73412607 Report a problem | ||
| 8/1/2025 | Listed for sale | $749,500+216.2%$304/sqft |
Source: MLS PIN #73412607 Report a problem | ||
Public tax history
| Year | Property taxes | Tax assessment |
|---|---|---|
| 2025 | $5,193 +1.8% | $525,600 +0.2% |
| 2024 | $5,101 -11.1% | $524,300 -2.6% |
| 2023 | $5,740 +4.6% | $538,500 +25% |
Find assessor info on the county website
Neighborhood: 01254
Nearby schools
GreatSchools rating
- 7/10Richmond Consolidated SchoolGrades: PK-8Distance: 0.9 mi
Get pre-qualified for a loan
At Zillow Home Loans, we can pre-qualify you in as little as 5 minutes with no impact to your credit score.An equal housing lender. NMLS #10287.
Sell for more on Zillow
Get a Zillow Showcase℠ listing at no additional cost and you could sell for .
$719,300
2% more+$14,386
With Zillow Showcase(estimated)$733,686
