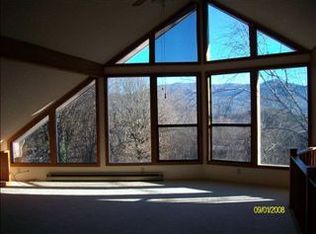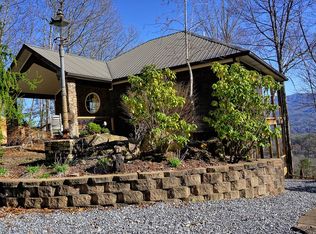Beautiful home located within walking distance to Swain county high school and Friday night football games! Main level includes kitchen, dining area, large living room with cathedral ceilings with exposed beams, custom rock fireplace, theater room, master suite with ceramic tiled bath, two nice sized bedrooms, a full bath, and the laundry room. The basement is partially finished with a bedroom, fully equipped kitchen, an additional living room with a wood burning fireplace, and a full bath.The outdoors features 1.84 acres perfect for pets and children to play. It has a large back deck and a covered patio perfect for entertaining. This home has had many updates over the years including hardwood floors, carpet in the bedrooms,new roof, new A/C, fresh interior and exterior paint, new sliding glass doors, and new gutters. Located Minutes to downtown Bryson City & entrance to the Great Smoky Mtn National Park, 15/20 min from Harrahs Cherokee Casino and Sylva. The driveway is paved and is easily accessible year round. Buyer will provide home warranty at closing.
This property is off market, which means it's not currently listed for sale or rent on Zillow. This may be different from what's available on other websites or public sources.

