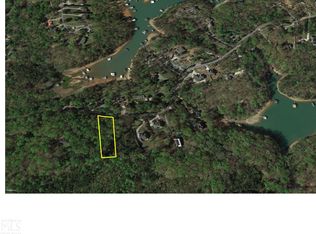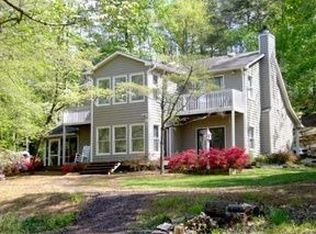Closed
$620,000
4840 Chestatee Heights Rd, Gainesville, GA 30506
4beds
2,993sqft
Single Family Residence
Built in 2018
0.99 Acres Lot
$615,900 Zestimate®
$207/sqft
$2,903 Estimated rent
Home value
$615,900
$573,000 - $659,000
$2,903/mo
Zestimate® history
Loading...
Owner options
Explore your selling options
What's special
Discover your dream retreat in this stunning ranch-style home, nestled on a sprawling 1-acre lot with no HOA restrictions. Embrace privacy and serenity with a seasonal lake view and boat ramps just minutes away. The professionally landscaped and hardscaped yard, complete with a putting green, fire pit, and luxurious hot tub, creates an outdoor oasis perfect for relaxation and entertainment. Step inside to an inviting open floor plan, featuring custom volley blinds in all four bedrooms, each with spacious walk-in closets, including his-and-her closets in the primary suite. The gourmet kitchen boasts a custom oven hood, instant hot water tap, and top-tier appliances, while the dual-zone Ecobee programmable smart thermostats ensure year-round comfort. Upgraded insulation, a whole-house dehumidifier, and a recirculating water heater pump deliver energy efficiency and instant hot water throughout. Additional highlights include a three-car garage, dual shower heads in the primary bath, and modern conveniences like a whole-house dehumidifier. This home blends luxury, functionality, and freedom in a prime location, perfect for those seeking an elevated lifestyle with endless recreational opportunities. Schedule your private tour today!
Zillow last checked: 8 hours ago
Listing updated: December 01, 2025 at 01:09pm
Listed by:
North Georgia Group 404-997-2065,
Keller Williams Community Partners,
Stephen Baker 770-315-3144,
Keller Williams Community Partners
Bought with:
Drew Burns, 450142
Keller Williams Community Partners
Source: GAMLS,MLS#: 10513088
Facts & features
Interior
Bedrooms & bathrooms
- Bedrooms: 4
- Bathrooms: 3
- Full bathrooms: 3
- Main level bathrooms: 2
- Main level bedrooms: 3
Dining room
- Features: Dining Rm/Living Rm Combo
Kitchen
- Features: Breakfast Bar, Kitchen Island, Pantry, Solid Surface Counters
Heating
- Electric
Cooling
- Ceiling Fan(s), Central Air
Appliances
- Included: Dishwasher, Double Oven, Dryer, Electric Water Heater, Microwave, Oven, Oven/Range (Combo), Stainless Steel Appliance(s), Washer
- Laundry: Mud Room
Features
- High Ceilings, Master On Main Level, Vaulted Ceiling(s), Walk-In Closet(s)
- Flooring: Laminate, Tile
- Windows: Double Pane Windows
- Basement: Bath Finished,Exterior Entry,Interior Entry,Partial
- Number of fireplaces: 1
- Fireplace features: Family Room
- Common walls with other units/homes: No Common Walls
Interior area
- Total structure area: 2,993
- Total interior livable area: 2,993 sqft
- Finished area above ground: 2,028
- Finished area below ground: 965
Property
Parking
- Total spaces: 4
- Parking features: Attached, Garage, Garage Door Opener, Off Street, Side/Rear Entrance
- Has attached garage: Yes
Features
- Levels: Two
- Stories: 2
- Patio & porch: Patio
- Has private pool: Yes
- Pool features: Pool/Spa Combo
- Has view: Yes
- View description: Lake
- Has water view: Yes
- Water view: Lake
- Body of water: None
Lot
- Size: 0.99 Acres
- Features: Private, Sloped
- Residential vegetation: Wooded
Details
- Parcel number: 323 127
Construction
Type & style
- Home type: SingleFamily
- Architectural style: Ranch
- Property subtype: Single Family Residence
Materials
- Stone, Vinyl Siding
- Roof: Composition
Condition
- Resale
- New construction: No
- Year built: 2018
Utilities & green energy
- Electric: 220 Volts
- Sewer: Septic Tank
- Water: Public
- Utilities for property: Cable Available, Electricity Available, High Speed Internet, Water Available
Community & neighborhood
Security
- Security features: Smoke Detector(s)
Community
- Community features: Lake
Location
- Region: Gainesville
- Subdivision: Lanier Forrest
HOA & financial
HOA
- Has HOA: No
- Services included: None
Other
Other facts
- Listing agreement: Exclusive Right To Sell
Price history
| Date | Event | Price |
|---|---|---|
| 12/1/2025 | Sold | $620,000-0.8%$207/sqft |
Source: | ||
| 10/22/2025 | Pending sale | $625,000$209/sqft |
Source: | ||
| 9/4/2025 | Price change | $625,000-3.1%$209/sqft |
Source: | ||
| 8/15/2025 | Price change | $645,000-0.8%$216/sqft |
Source: | ||
| 6/27/2025 | Price change | $650,000-3%$217/sqft |
Source: | ||
Public tax history
| Year | Property taxes | Tax assessment |
|---|---|---|
| 2024 | $5,910 +9.3% | $240,988 +9.7% |
| 2023 | $5,405 -0.9% | $219,608 +7.1% |
| 2022 | $5,456 +28.6% | $204,996 +33.5% |
Find assessor info on the county website
Neighborhood: 30506
Nearby schools
GreatSchools rating
- 4/10Chestatee Elementary SchoolGrades: PK-5Distance: 2.2 mi
- 5/10Little Mill Middle SchoolGrades: 6-8Distance: 5.1 mi
- 6/10East Forsyth High SchoolGrades: 9-12Distance: 3.5 mi
Schools provided by the listing agent
- Elementary: Chestatee Primary
- Middle: Little Mill
- High: East Forsyth
Source: GAMLS. This data may not be complete. We recommend contacting the local school district to confirm school assignments for this home.
Get a cash offer in 3 minutes
Find out how much your home could sell for in as little as 3 minutes with a no-obligation cash offer.
Estimated market value$615,900
Get a cash offer in 3 minutes
Find out how much your home could sell for in as little as 3 minutes with a no-obligation cash offer.
Estimated market value
$615,900

