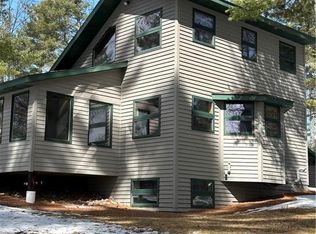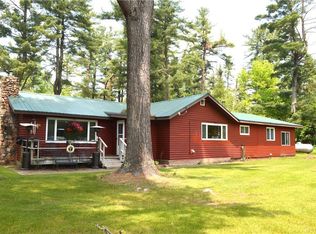Closed
$365,000
4840 N County Road G, Winter, WI 54896
3beds
2,112sqft
Single Family Residence
Built in 2009
1.4 Acres Lot
$368,100 Zestimate®
$173/sqft
$2,238 Estimated rent
Home value
$368,100
Estimated sales range
Not available
$2,238/mo
Zestimate® history
Loading...
Owner options
Explore your selling options
What's special
Escape to this stunning 3-bed, 2-bath, 4-season log home nestled along over 150' of level frontage on the picturesque Chippewa River! Main floor features 2 cozy bedrooms, full bath, dining room while the lofted area offers a spacious 3rd bedroom en-suite. The bonus room overlooks the main level providing breathtaking views of the river. Whether you’re lounging in front of the wood stove or sipping your morning coffee in the dining room, cooking in the open kitchen,you'll be immersed in the peaceful flow of the river. The 5' crawlspace below offers ample storage space.
Outdoor enthusiasts will love the close proximity to ATV trails, public boat landing & snowmobile trails nearby. Great potential as an investment property, with the possibility to be used as a successful short-term rental with its prime location and stunning features. Whether you're seeking a relaxing getaway, an active lifestyle, or an investment opportunity, this Chippewa River cabin offers it all!
Zillow last checked: 8 hours ago
Listing updated: November 06, 2025 at 12:37pm
Listed by:
Heidi Kringle 715-651-2943,
NWWI, LLC
Bought with:
Non-MLS
Source: NorthstarMLS as distributed by MLS GRID,MLS#: 6673265
Facts & features
Interior
Bedrooms & bathrooms
- Bedrooms: 3
- Bathrooms: 2
- Full bathrooms: 2
Bedroom 1
- Level: Main
- Area: 99 Square Feet
- Dimensions: 11x9
Bedroom 2
- Level: Main
- Area: 154 Square Feet
- Dimensions: 11x14
Bathroom
- Level: Main
- Area: 56 Square Feet
- Dimensions: 7x8
Bathroom
- Level: Upper
- Area: 56 Square Feet
- Dimensions: 8x7
Bonus room
- Level: Upper
- Area: 108 Square Feet
- Dimensions: 12x9
Dining room
- Level: Main
- Area: 99 Square Feet
- Dimensions: 11x9
Kitchen
- Level: Main
- Area: 99 Square Feet
- Dimensions: 11x9
Living room
- Level: Main
- Area: 204 Square Feet
- Dimensions: 12x17
Loft
- Level: Upper
- Area: 238 Square Feet
- Dimensions: 17x14
Heating
- Forced Air, Fireplace(s)
Cooling
- None
Appliances
- Included: Microwave, Range, Refrigerator
Features
- Basement: Crawl Space
- Number of fireplaces: 1
- Fireplace features: Wood Burning
Interior area
- Total structure area: 2,112
- Total interior livable area: 2,112 sqft
- Finished area above ground: 1,248
- Finished area below ground: 0
Property
Parking
- Parking features: Gravel, Guest
Accessibility
- Accessibility features: None
Features
- Levels: One and One Half
- Stories: 1
- Patio & porch: Deck
- Fencing: None
- Has view: Yes
- View description: River
- Has water view: Yes
- Water view: River
- Waterfront features: River Front, Waterfront Elevation(0-4), Waterfront Num(W00000610), Lake Bottom(Gravel, Sand)
- Body of water: Chippewa River
- Frontage length: Water Frontage: 151
Lot
- Size: 1.40 Acres
- Dimensions: 534 x 156
- Features: Accessible Shoreline, Wooded
Details
- Foundation area: 1248
- Parcel number: 020638025514
- Zoning description: Shoreline,Residential-Single Family
Construction
Type & style
- Home type: SingleFamily
- Property subtype: Single Family Residence
Materials
- Log, Concrete, Frame
Condition
- Age of Property: 16
- New construction: No
- Year built: 2009
Utilities & green energy
- Electric: Circuit Breakers
- Gas: Propane
- Sewer: Tank with Drainage Field
- Water: Drilled, Well
Community & neighborhood
Location
- Region: Winter
HOA & financial
HOA
- Has HOA: No
Other
Other facts
- Road surface type: Paved
Price history
| Date | Event | Price |
|---|---|---|
| 11/6/2025 | Sold | $365,000-2.1%$173/sqft |
Source: | ||
| 9/20/2025 | Pending sale | $373,000$177/sqft |
Source: | ||
| 9/10/2025 | Price change | $373,000-6.5%$177/sqft |
Source: | ||
| 5/20/2025 | Price change | $399,000-6.1%$189/sqft |
Source: | ||
| 3/14/2025 | Listed for sale | $425,000$201/sqft |
Source: | ||
Public tax history
Tax history is unavailable.
Neighborhood: 54896
Nearby schools
GreatSchools rating
- 5/10Winter Elementary SchoolGrades: PK-5Distance: 3.6 mi
- 2/10Winter Middle SchoolGrades: 6-8Distance: 3.6 mi
- 6/10Winter High SchoolGrades: 9-12Distance: 3.6 mi

Get pre-qualified for a loan
At Zillow Home Loans, we can pre-qualify you in as little as 5 minutes with no impact to your credit score.An equal housing lender. NMLS #10287.

